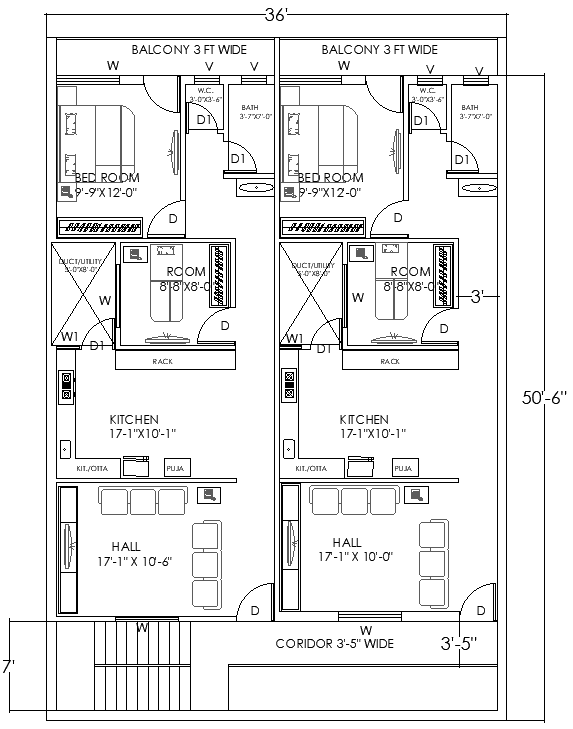36ftx50.6ft 4BHK House Plan Design in DWG CAD Drawing
Description
Discover a well-designed 36ft x 50.6ft 4BHK house plan with a modern layout featuring four spacious bedrooms, a kitchen, a hall, a bathroom, and balconies. This architectural design is perfect for those seeking comfort, functionality, and elegance in a medium-sized home. The detailed plan is available in AutoCAD DWG format, making it easy for architects and builders to modify and implement. Download this free house plan today and explore various aspects of home design that optimize space and enhance living comfort. Ideal for families looking for a beautiful, well-structured house plan.

Uploaded by:
Eiz
Luna
