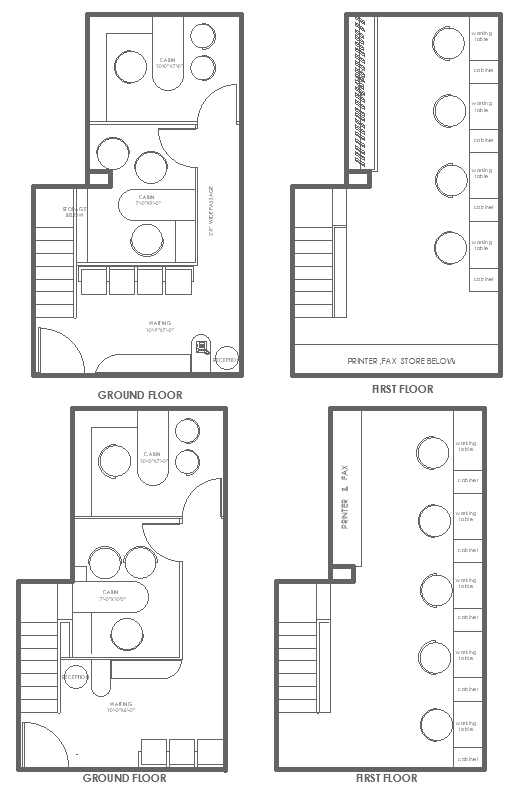13.6x23.6 Ft Office Ground and First Floor Layout DWG Plan Design
Description
This AutoCAD DWG file presents a compact and functional office layout designed for both ground floor and first floor levels within a 13.6 x 23.6 ft built-up area. The drawing clearly illustrates space planning for small office use, including designated working cabins, circulation areas, staircase positioning, and support zones. Each floor layout is thoughtfully organized to maximize usable workspace while maintaining smooth internal movement. Furniture symbols such as working tables and cabin arrangements are accurately shown, making the plan suitable for interior coordination and electrical or furniture alignment. Clear wall outlines and door swing directions help in understanding spatial flow and access points.
The first floor layout complements the ground floor design by providing additional working stations and storage-related areas such as printer and fax zones. Staircase connectivity between floors is properly aligned to ensure safe vertical circulation. The drawing dimensions are optimized for small commercial or professional office setups, making it ideal for architects, interior designers, and engineers involved in office planning projects. This DWG layout supports precise CAD-based planning, reduces on-site confusion, and helps maintain consistency between architectural and interior design drawings. The file is suitable for adapting to various small office requirements while maintaining professional workspace standards.
File Type:
DWG
File Size:
1.7 MB
Category::
Interior Design
Sub Category::
Modern Office Interior Design
type:
Gold

Uploaded by:
Eiz
Luna
