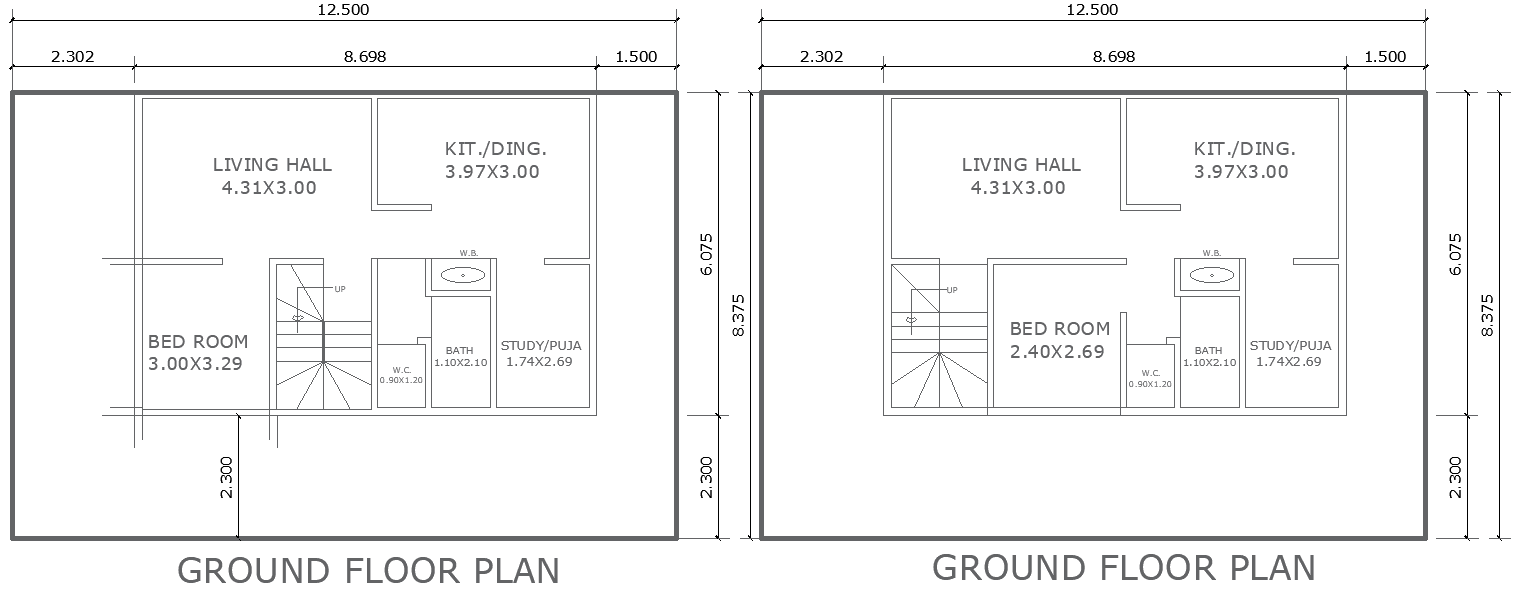12.5x8.37m Two 1BHK Ground Floor House Layouts in DWG Format
Description
Discover two distinct 1BHK ground floor house plans, each designed within a 12.50m x 8.37m layout. These plans offer optimal use of space with a well-organized kitchen, cozy bedroom, modern bathroom, and practical living areas. Perfect for compact homes, these layouts maximize comfort and functionality, making them ideal for small families or individuals. The AutoCAD DWG file included allows for easy customization and implementation, making it a valuable resource for architects, builders, and homeowners. Whether you’re constructing a new house or renovating an existing space, these detailed plans provide a solid foundation for creating a modern and efficient living environment.

Uploaded by:
Eiz
Luna
