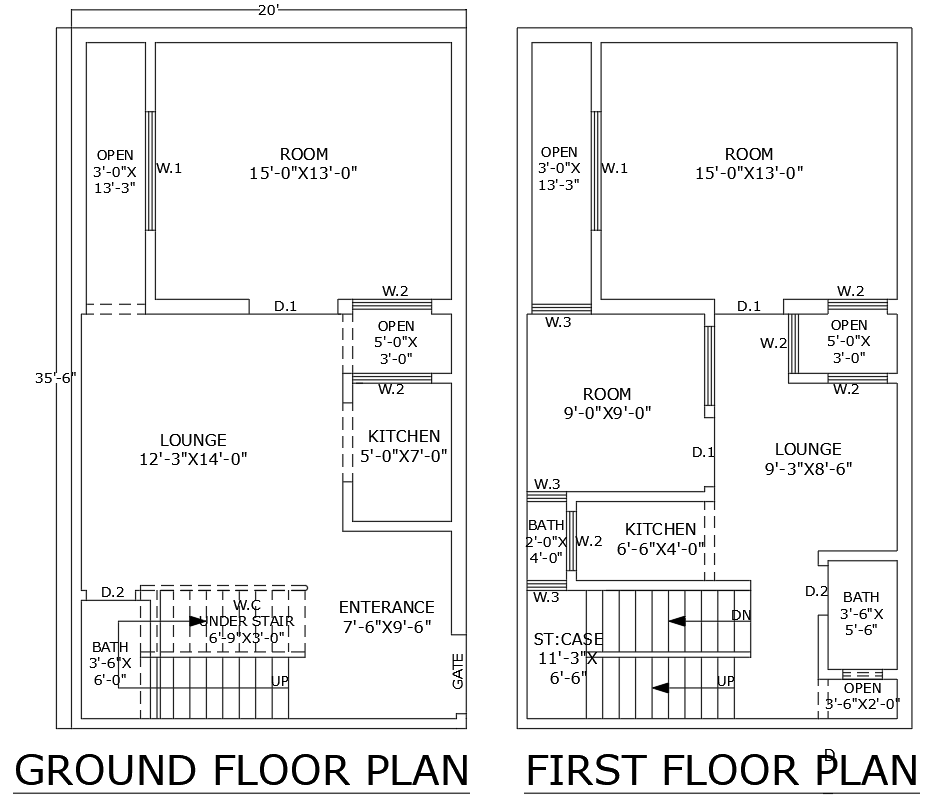3BHK 20x35.6 House Plan with Ground Floor DWG Layout
Description
Discover a beautifully crafted 3BHK house plan, designed for a 20ft x 35.6ft footprint across two levels. This versatile layout features a spacious lounge, perfect for family gatherings and relaxation. The cozy bedrooms offer comfort and privacy, complemented by modern bathrooms for everyday convenience. An inviting open-to-sky area allows for ample natural light, creating a refreshing ambiance throughout the home. The well-planned kitchen enhances functionality and ease of cooking. Accompanied by an AutoCAD DWG file, this house plan is perfect for architects, builders, and homeowners looking for seamless implementation and customization. Experience the blend of style and practicality in your new home with this thoughtful design.

Uploaded by:
Eiz
Luna
