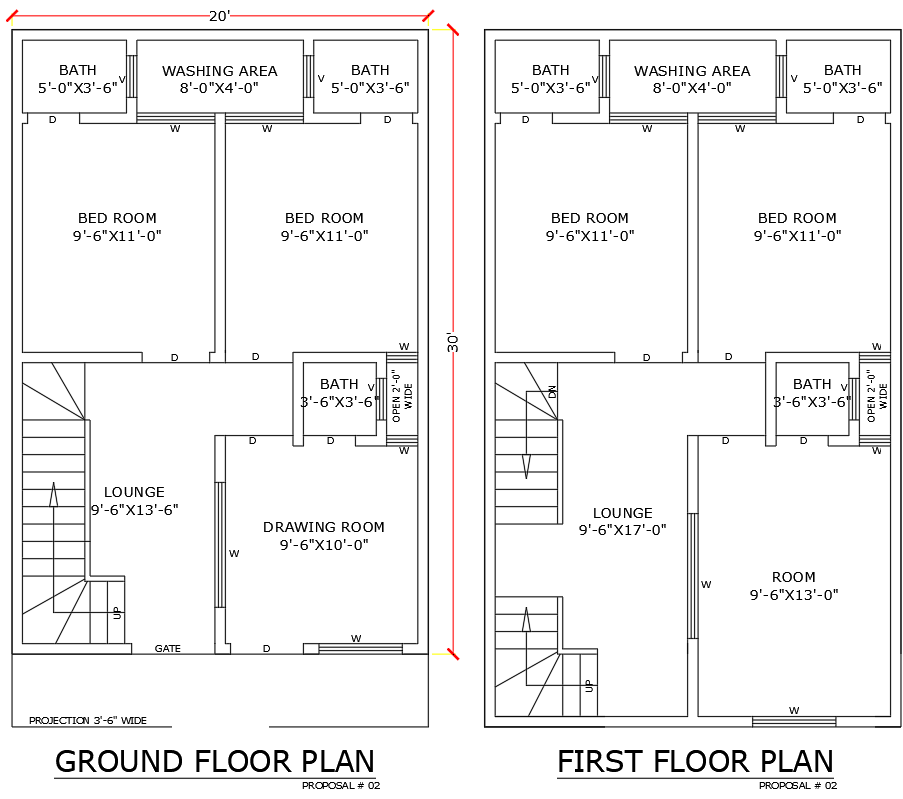20x30Ft Ground and First Floor 5BHK House Plan DWG File
Description
Discover a thoughtfully designed 5BHK house plan spanning 20ft x 30ft, featuring both ground and first-floor layouts. This plan includes spacious areas such as a welcoming lounge, elegant drawing room, comfortable bedrooms, well-appointed bathrooms, a kitchen, and an open-to-sky area for natural light and ventilation. The design also incorporates a dedicated washing area, ensuring functionality without compromising style. Our included AutoCAD DWG file allows for easy visualization and customization, making it an excellent resource for architects, builders, or homeowners. Transform your living space with this versatile and stylish house plan, perfect for families looking to maximize comfort and utility in a compact footprint.

Uploaded by:
Eiz
Luna
