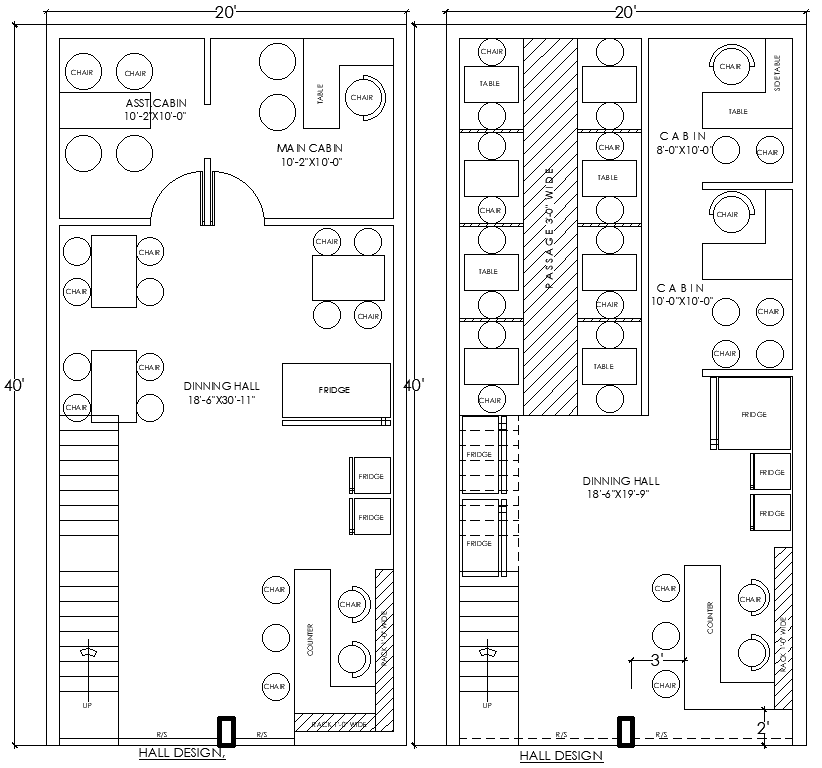20x40 ft Office Dining Hall Interior Layout Design AutoCAD DWG
Description
This AutoCAD DWG drawing presents a well-organized interior layout design for a 20x40 ft office dining hall planned for comfort and functional efficiency. The layout clearly defines dining areas with proper table and chair arrangements, ensuring smooth circulation and adequate seating capacity. Dedicated cabin spaces are included for management or storage use, while fridge placements are strategically shown for easy access during dining operations. A functional service counter is positioned to support food distribution and operational flow. Staircase access and internal movement paths are accurately marked, helping architects and designers understand spatial connectivity within the dining hall. All elements are drafted with clear dimensions and professional CAD standards for practical implementation.
The drawing also highlights zoning between dining, service, and cabin areas to maintain organized usage of space. Furniture symbols such as chairs, tables, and counters are carefully arranged to maximize usability without overcrowding. Passage widths are clearly indicated, ensuring comfortable movement and compliance with planning requirements. This office dining hall interior DWG file is suitable for commercial office buildings, corporate spaces, and institutional projects. It supports interior planning, layout visualization, and construction documentation, making it a reliable reference for architects, interior designers, and engineers seeking accurate dimensional clarity and functional interior design solutions.

Uploaded by:
Eiz
Luna
