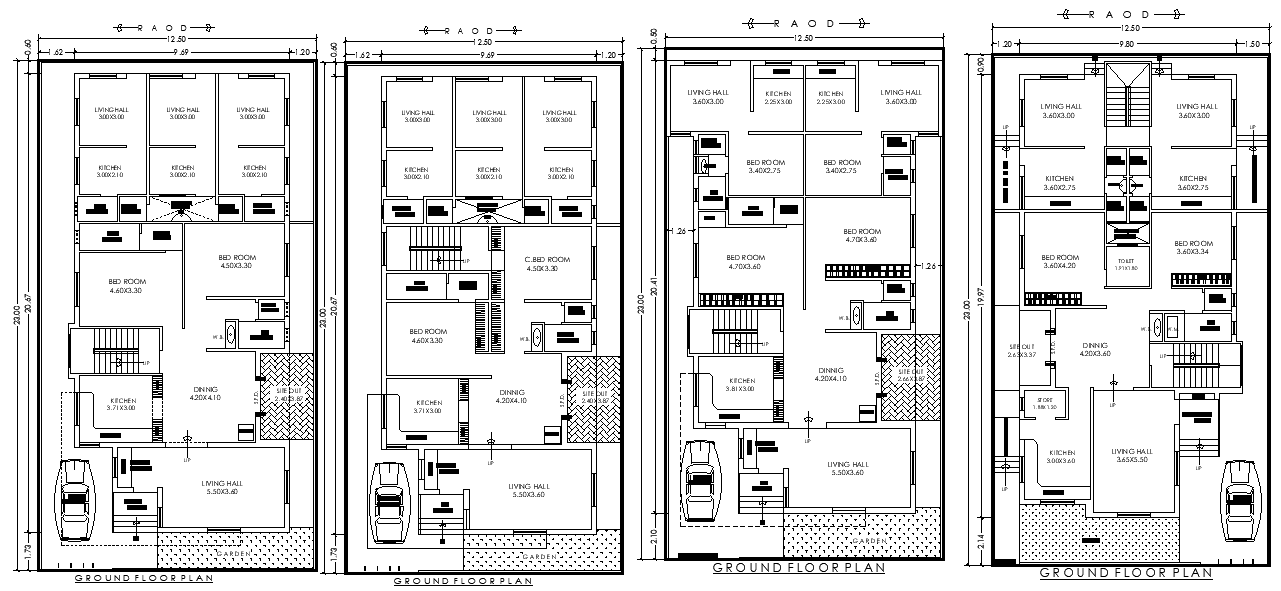12.5x23m Multi Ground Floor House Layout Design DWG File
Description
Explore this spacious 12.50m x 23m multi-ground floor house plan, thoughtfully designed for modern living. This layout features comfortable bedrooms, a well-equipped kitchen, and stylish bathrooms, ensuring functionality throughout the home. The open living hall promotes a welcoming atmosphere, while the dedicated parking space adds convenience. A beautiful garden and a charming verandah enhance the outdoor experience, providing ideal spots for relaxation and family gatherings. The included AutoCAD DWG file allows for easy customization, making it an excellent resource for architects, builders, and homeowners. Whether you're planning a new construction or renovating an existing property, this versatile house plan meets the needs of contemporary family living.

Uploaded by:
Eiz
Luna
