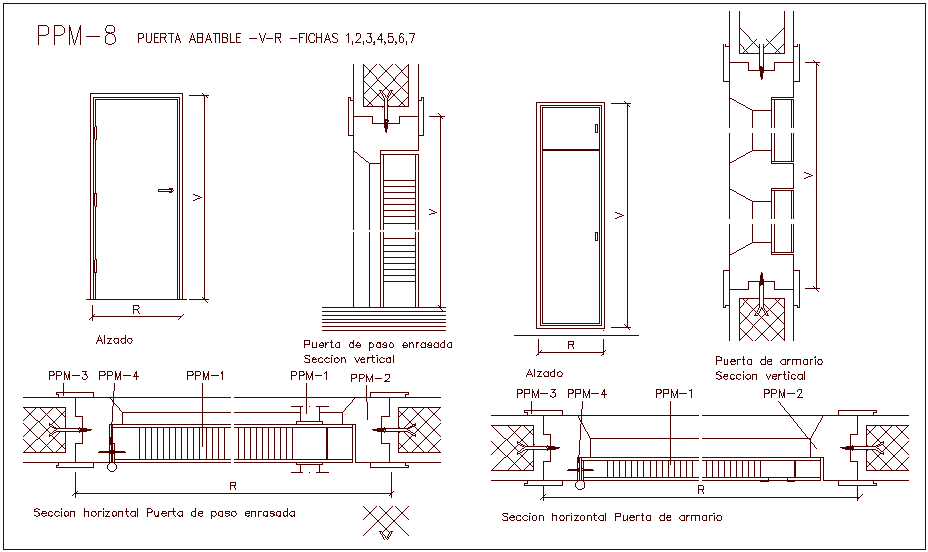Closet door design view with sectional view dwg file
Description
Closet door design view with sectional view dwg file with view of door and door dimension view and view of door handle and sectional view with frame and wall with door mounting view.
File Type:
DWG
File Size:
35 KB
Category::
Dwg Cad Blocks
Sub Category::
Windows And Doors Dwg Blocks
type:
Gold
Uploaded by:

