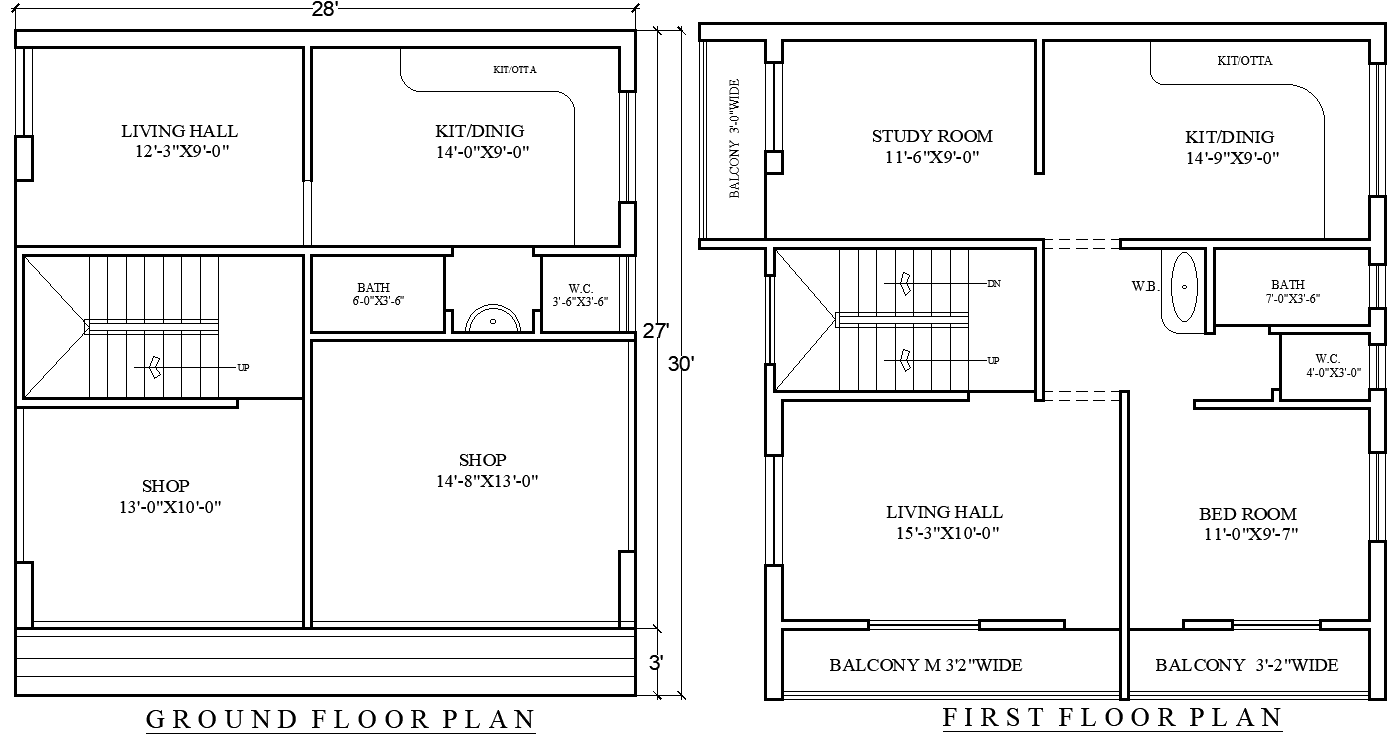28x30Ft House Plan with Shop on Ground and First Floor
Description
Explore a 28ft x 30ft house plan design, covering both the ground and first floors, available in AutoCAD DWG format. This layout includes essential residential spaces such as bedrooms, bathrooms, a kitchen, and a spacious living hall. Additionally, the plan features a shop on the ground floor, which is ideal for mixed-use buildings combining living and business areas. The design maximizes space efficiently, offering comfort and functionality for homeowners and business owners alike. Perfect for architects, builders, or anyone seeking a versatile house plan with a commercial element. Download the AutoCAD DWG file to access this well-balanced house and shop design.

Uploaded by:
Eiz
Luna
