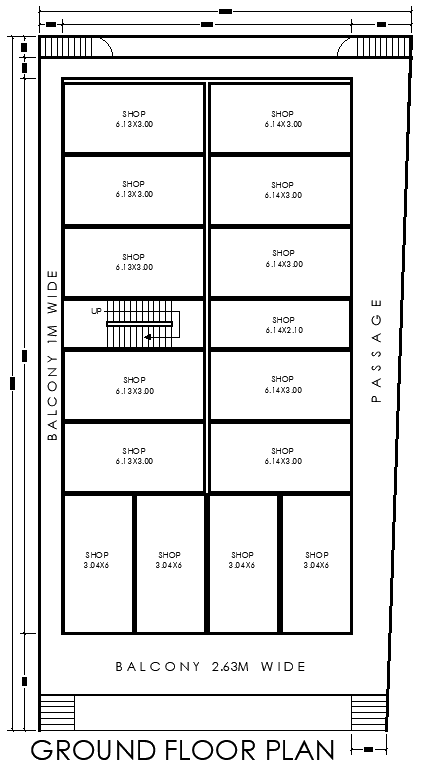16.10 m x 30 m Ground Floor Shop Layout Plan AutoCAD DWG
Description
Explore a professionally designed 16.10 m x 30 m ground floor shop layout plan, complete with a balcony design. This comprehensive AutoCAD DWG file is perfect for architects, designers, and business owners looking to create an appealing retail space. The layout maximizes functionality and aesthetic appeal, ensuring optimal customer flow and visibility. The balcony adds an extra dimension to the design, offering outdoor space for customers. This detailed plan is easy to modify, allowing you to customize it to suit your specific needs. Download the DWG file now and bring your vision to life with this versatile shop layout.

Uploaded by:
Eiz
Luna
