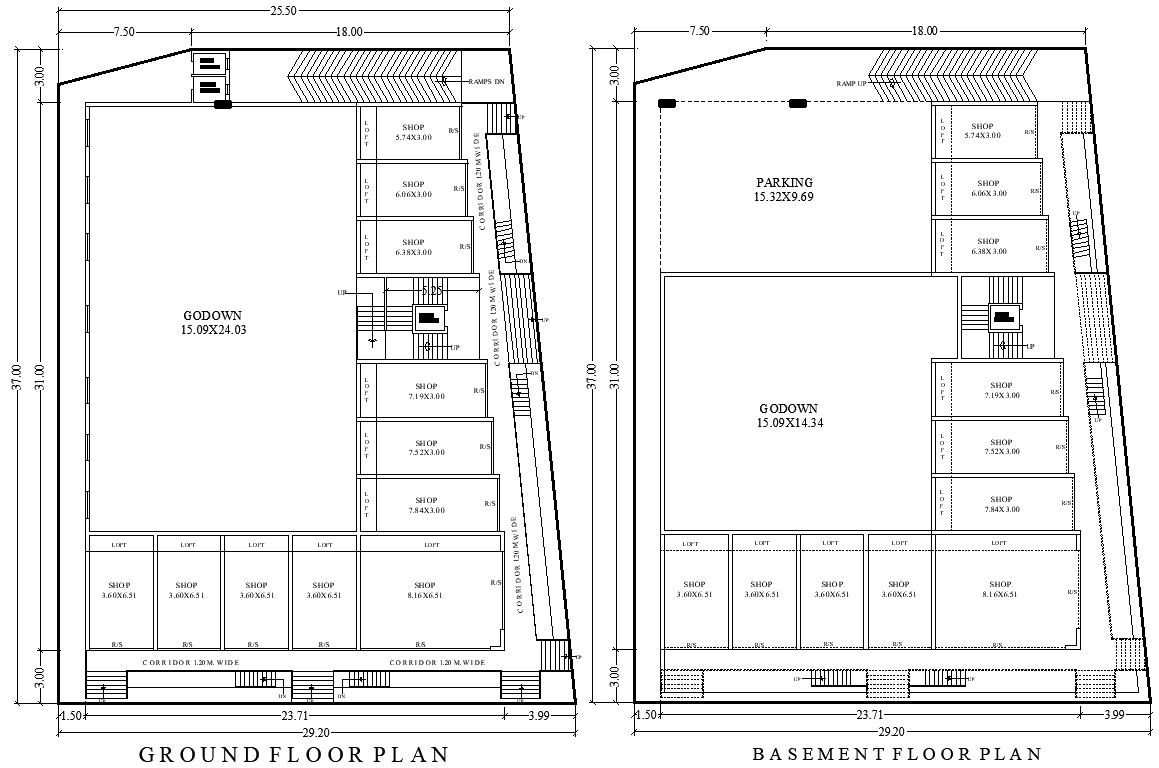25.50m x 37m Basement and Ground Floor Shop Layout Plan with Godown and Parking Plan AutoCAD DWG
Description
Explore an extensive 25.50m x 37m shop layout plan, including both basement and ground floor designs, available in an AutoCAD DWG file. This comprehensive layout features a dedicated godown for storage, ample parking space, and essential amenities such as a lift, stair plan, bathroom, and corridor. Designed for maximum functionality, this plan is ideal for retail spaces or commercial use, ensuring optimal customer flow and accessibility. The thoughtful arrangement promotes efficiency, making it suitable for businesses looking to create a welcoming environment. Download the DWG file now to implement this versatile layout in your next project.

Uploaded by:
Eiz
Luna
