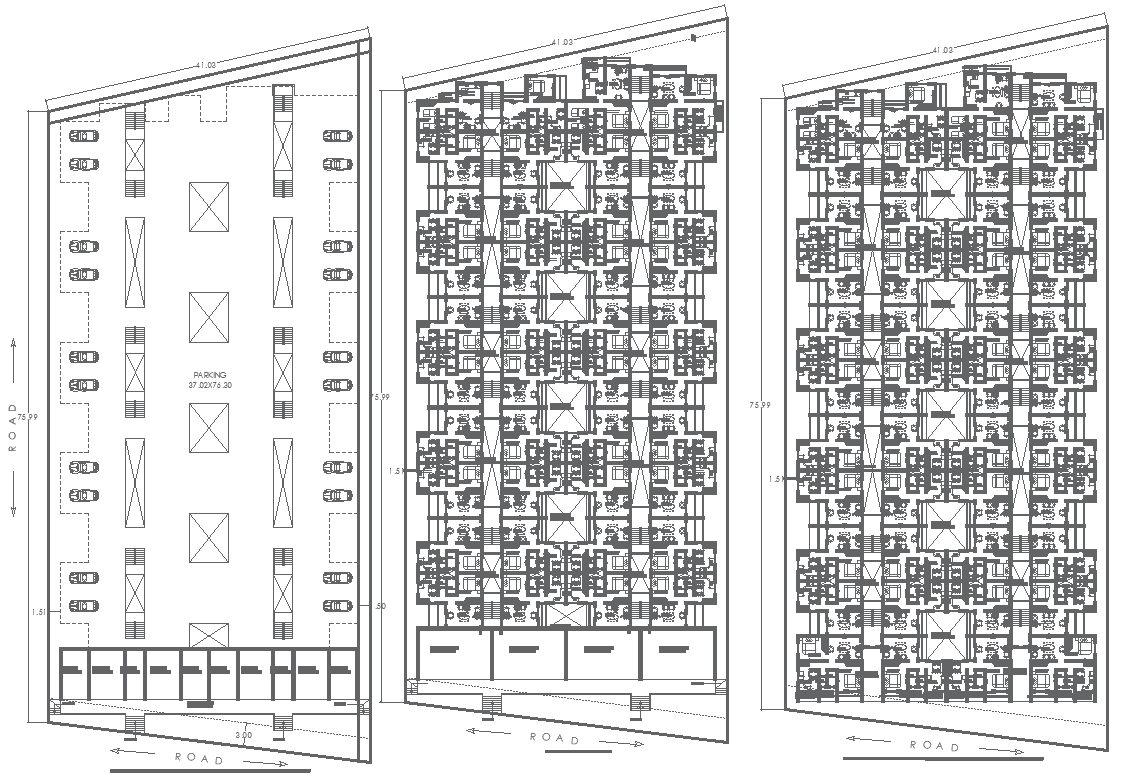
Explore a detailed 41.3m x 75.99m apartment house floor plan, complete with integrated showroom, shop, and parking spaces, available in an AutoCAD DWG file. This comprehensive layout includes multiple apartments with bathrooms, bedrooms, kitchens, living halls, ducts, balconies, terraces, and stair details. Designed for both residential and commercial purposes, the plan is ideal for multi-use properties, optimizing space for both living and business areas. The design also focuses on natural light and ventilation to enhance the comfort of each unit. Whether you are planning to develop a commercial-residential hybrid building, this layout offers a complete solution. Download the DWG file today to start planning your next project.