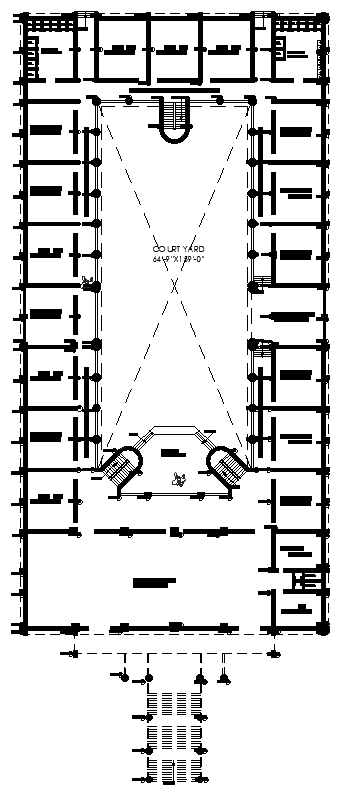38.78 m x 77.48 m School Layout Plan Design AutoCAD DWG File
Description
Explore a comprehensive 38.78 m x 77.48 m school layout plan, available in an AutoCAD DWG file. This detailed design includes essential areas such as classrooms, a spacious entrance lobby, a multipurpose hall, a stage, corridors, toilet facilities, and a courtyard. Designed to maximize functionality and space, this school layout promotes a conducive learning environment with dedicated areas for various activities and educational purposes. Whether for new school construction or renovation, this layout ensures an efficient flow of movement and access to all key spaces. Download the DWG file today and start planning your ideal educational institution with this versatile design.

Uploaded by:
Eiz
Luna
