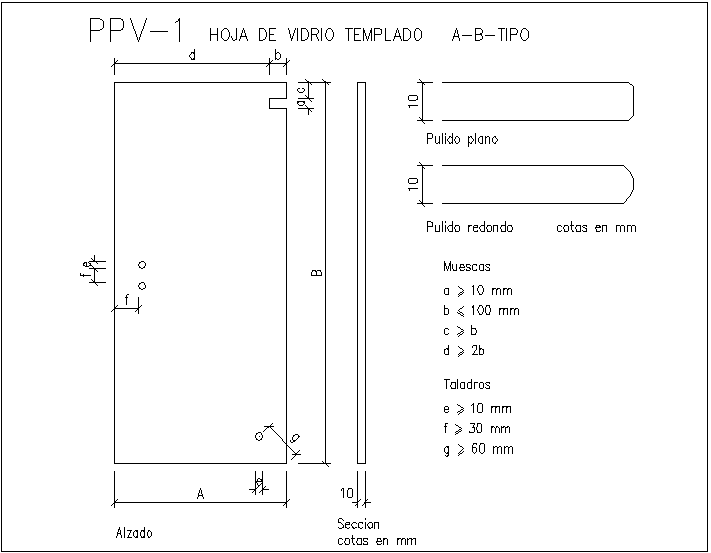Notches and sectional view design of door dwg file
Description
Notches and sectional view design of door dwg file with view of notches view of door
and tempered glass sheet and sectional view with view of notches of door in door design.
File Type:
DWG
File Size:
18 KB
Category::
Dwg Cad Blocks
Sub Category::
Windows And Doors Dwg Blocks
type:
Gold
Uploaded by:
