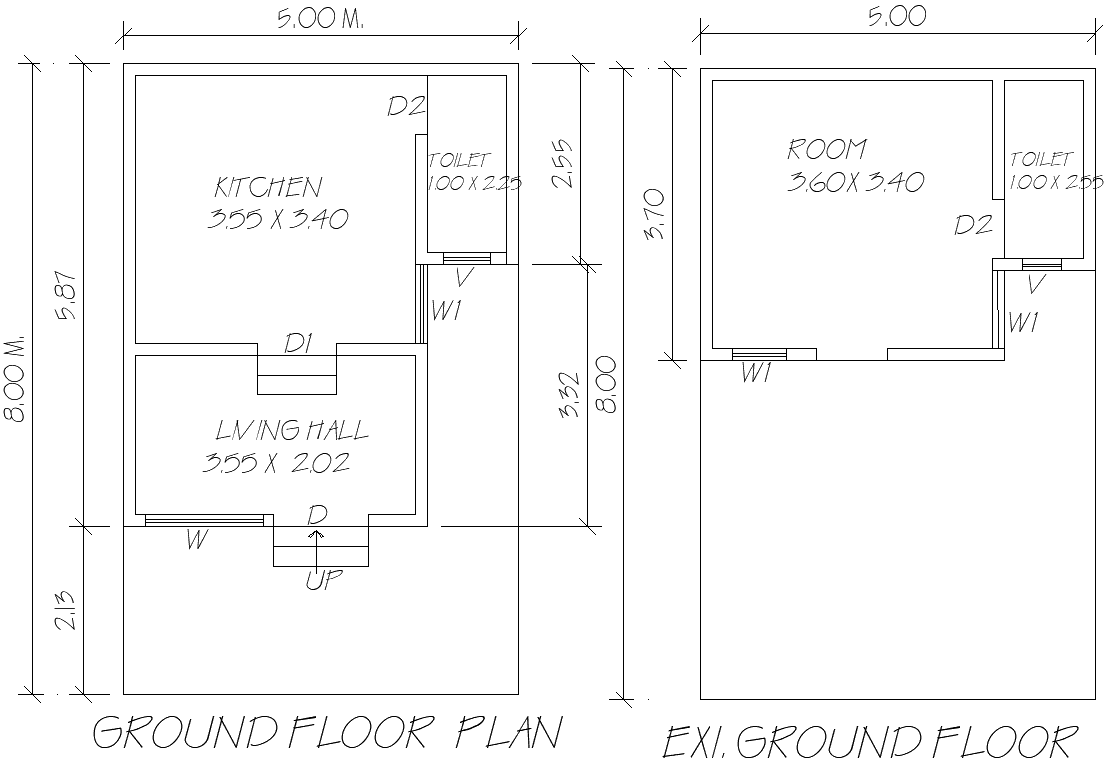5mx8m Two Ground Floor House Layout Designs in DWG File
Description
This AutoCAD DWG file features 5m x 8m two different ground floor house plans, each designed with essential living spaces including bedrooms with attached washrooms, kitchens, and living halls. The plans offer a versatile layout ideal for residential projects and are fully editable to meet custom design requirements. Architects, designers, and builders can utilize this detailed DWG file to explore functional layouts for modern homes. Whether for new construction or renovation projects, these house plans ensure a practical and efficient design process. Download now and use these plans to kick-start your next architectural venture.

Uploaded by:
Eiz
Luna
