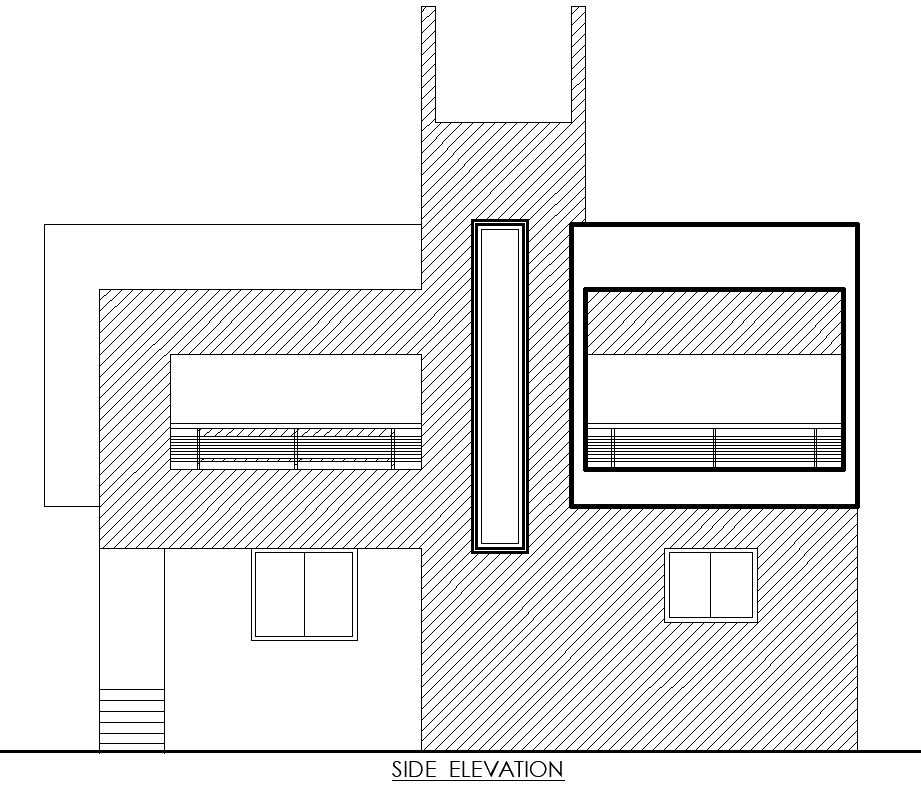Side Elevation Layout Design of Residential House in DWG File
Description
This house side elevation layout plan, available in AutoCAD DWG format, is an essential design tool for architects, designers, and homeowners. Offering a clear, detailed view of the house's side structure, this plan illustrates elevations with precise measurements and architectural details. Ideal for renovations, new builds, or adding aesthetic touches, the DWG file can be easily customized to fit specific design requirements. Download this ready-to-use side elevation plan to streamline your workflow and achieve a professional look for your home’s exterior, ensuring design clarity and alignment with the overall architecture. Make your project stand out with this versatile and highly accurate layout plan.

Uploaded by:
Eiz
Luna

