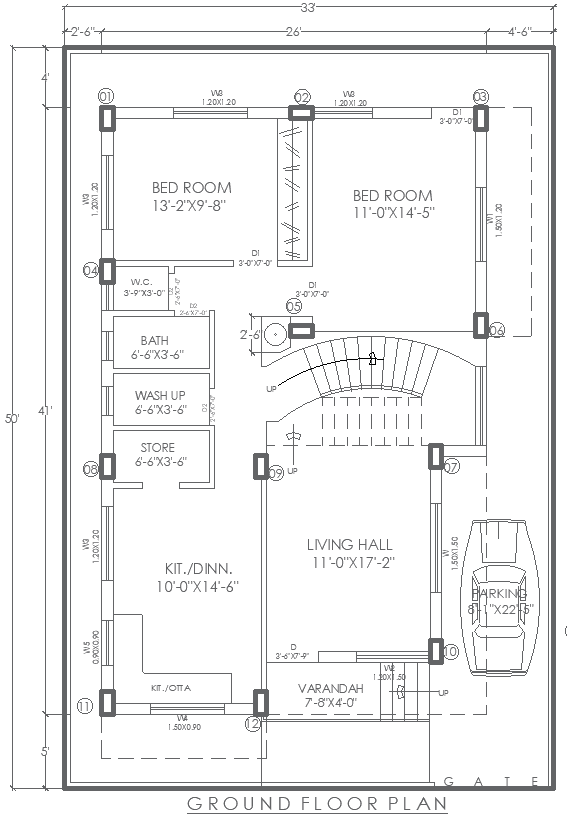33ftx50ft Ground Floor 2BHK House Layout Plan in DWG File
Description
Discover a detailed 33ft x 50ft ground floor 2BHK house plan in AutoCAD DWG format, tailored for optimal space and convenience. This layout includes essential features: two bedrooms, a bathroom, a kitchen, a living hall, storage, parking, a washup area, and a verandah, making it perfect for families seeking both functionality and comfort. Designed for efficient space utilization, this DWG file offers accurate room dimensions and placements, ready for customization as per specific needs. Ideal for architects, builders, and homeowners, this plan can simplify the planning and construction process. Download this professionally designed house plan to get a clear, well-organized layout that enhances the beauty and practicality of a 2BHK home.

Uploaded by:
Eiz
Luna
