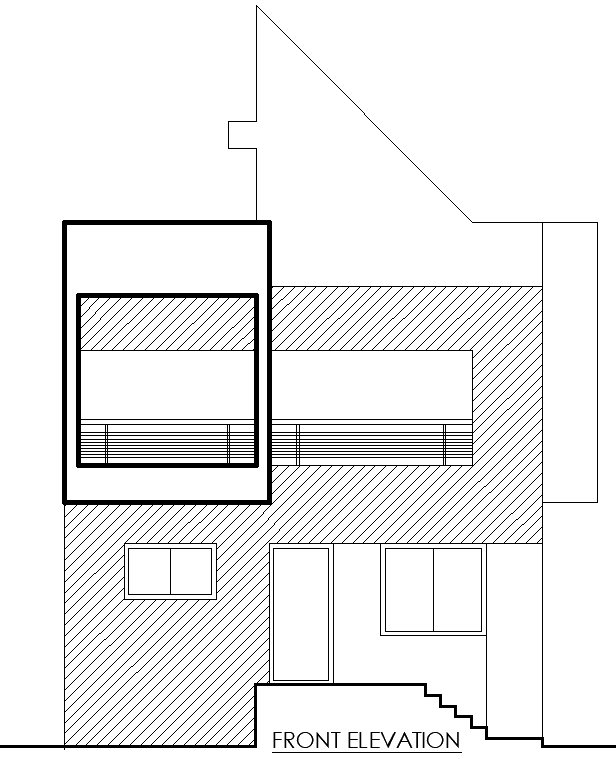Modern Front Elevation Design for House in AutoCAD DWG File
Description
Explore this modern front elevation design in AutoCAD DWG format, perfect for residential buildings. This design showcases a sleek, contemporary facade with clean lines, large windows, and a prominent balcony space, ideal for enhancing the curb appeal of any home. The file includes precise details for the structure, providing an accurate view of the house’s front elevation, and making it a valuable resource for architects, builders, and homeowners looking for an innovative and stylish exterior. Download this detailed AutoCAD DWG file to streamline your design process, and achieve a professional, visually appealing house front that complements modern architectural trends.

Uploaded by:
Eiz
Luna

