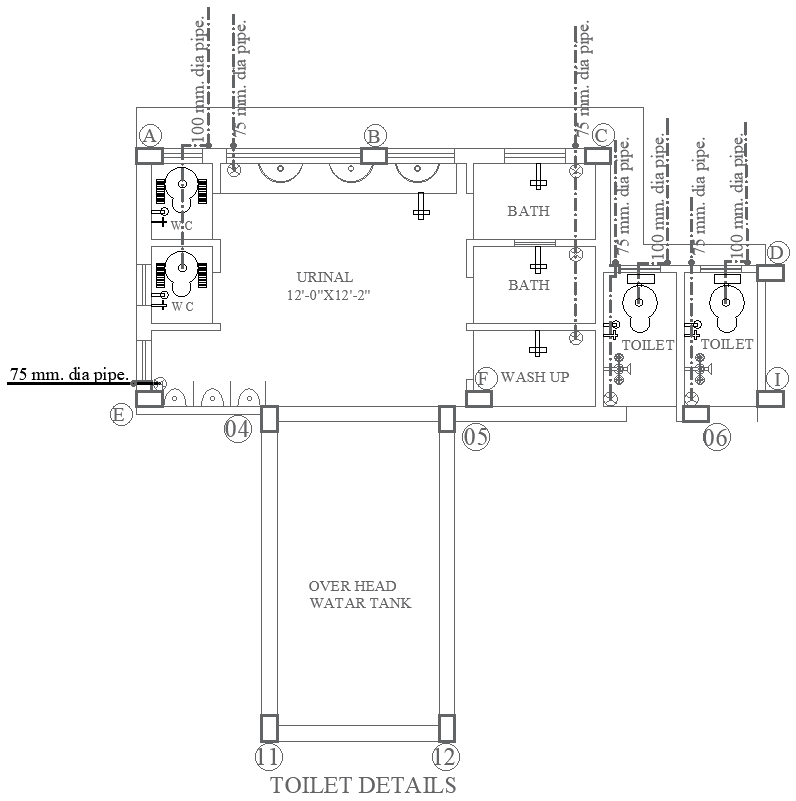Toilet Plumbing Layout Details - AutoCAD DWG Download File
Description
This detailed DWG AutoCAD file provides a precise layout of plumbing connections for a restroom with multiple toilets, baths, wash-up areas, and a spacious urinal zone. The drawing highlights pipe diameters, including 75 mm and 100 mm pipes, with annotations for proper water flow management. It also includes an overhead water tank design and a detailed arrangement of WC (Water Closets) and urinals. Ideal for architects, plumbing engineers, and construction professionals, this 2D CAD drawing facilitates accurate planning and implementation of bathroom and toilet plumbing systems. Download this DWG file for clear and efficient plumbing design reference.
File Type:
Autocad
File Size:
664 KB
Category::
Architecture
Sub Category::
Bathroom & Toilet Drawing
type:
Gold

Uploaded by:
Eiz
Luna
