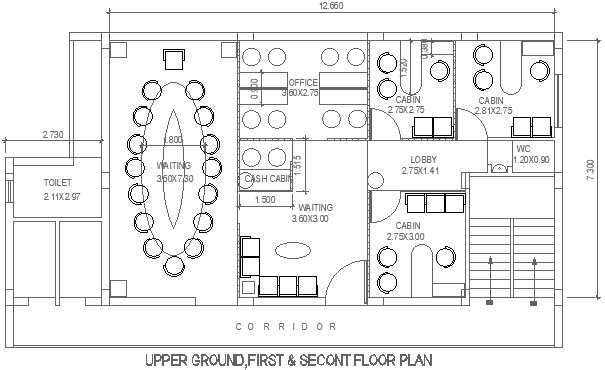12.66x7.30m Office Interior Layout Ground First Second Floor DWG
Description
This AutoCAD DWG drawing presents a well-planned office interior layout designed for a 12.66x7.30 meter building, covering upper ground, first, and second floor arrangements. The layout clearly defines functional office spaces, including waiting areas, cabins, office rooms, lobby, cash cabin, corridors, stair access, and toilet facilities. Each room is labeled with accurate internal dimensions, supporting proper space planning and efficient movement within the office environment. The drawing shows furniture placement such as seating arrangements, work tables, and cabin layouts, helping designers visualize real-world usability. Wall thicknesses, door openings, and circulation paths are precisely drafted to maintain professional architectural standards.
The floor plan also highlights vertical connectivity through staircases and clearly marked corridor zones for smooth circulation across floors. Cabin spaces are arranged to balance privacy and accessibility, while waiting and lobby areas are positioned for functional front office operations. Sanitary areas are compactly planned with clear dimensions, ensuring service coordination without affecting work zones. This DWG file is suitable for office interior planning, layout coordination, and construction documentation for commercial projects. Architects, interior designers, and engineers can rely on this drawing for accurate dimensional reference, space zoning, and efficient office design development.
File Type:
DWG
File Size:
1.6 MB
Category::
Interior Design
Sub Category::
Modern Office Interior Design
type:
Gold

Uploaded by:
Eiz
Luna
