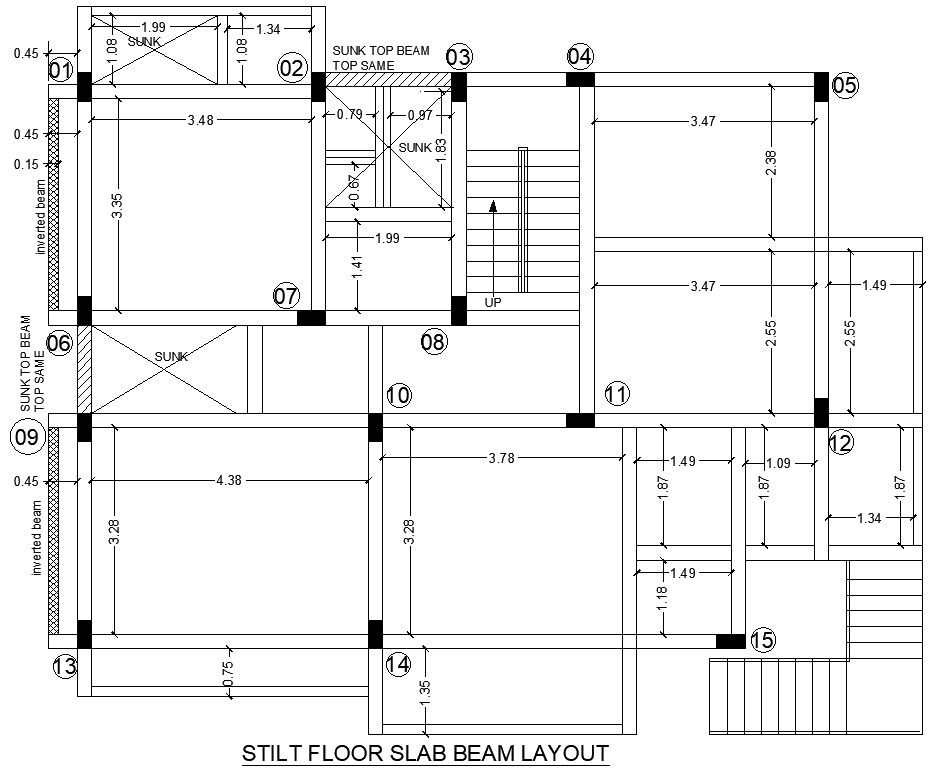House Stilt Floor Slab and Beam Layout Plan AutoCAD DWG File
Description
Get a precise stilt floor slab and beam layout plan designed to ensure structural stability for your home. This layout provides essential details for constructing a strong foundation, supporting elevated structures, and allowing for parking or open space below. Ideal for architects, engineers, and builders, this comprehensive plan includes exact measurements and structural specifications in an AutoCAD DWG file. With this resource, you’ll have everything needed to achieve a safe, reliable, and efficient stilt floor foundation.

Uploaded by:
Eiz
Luna
