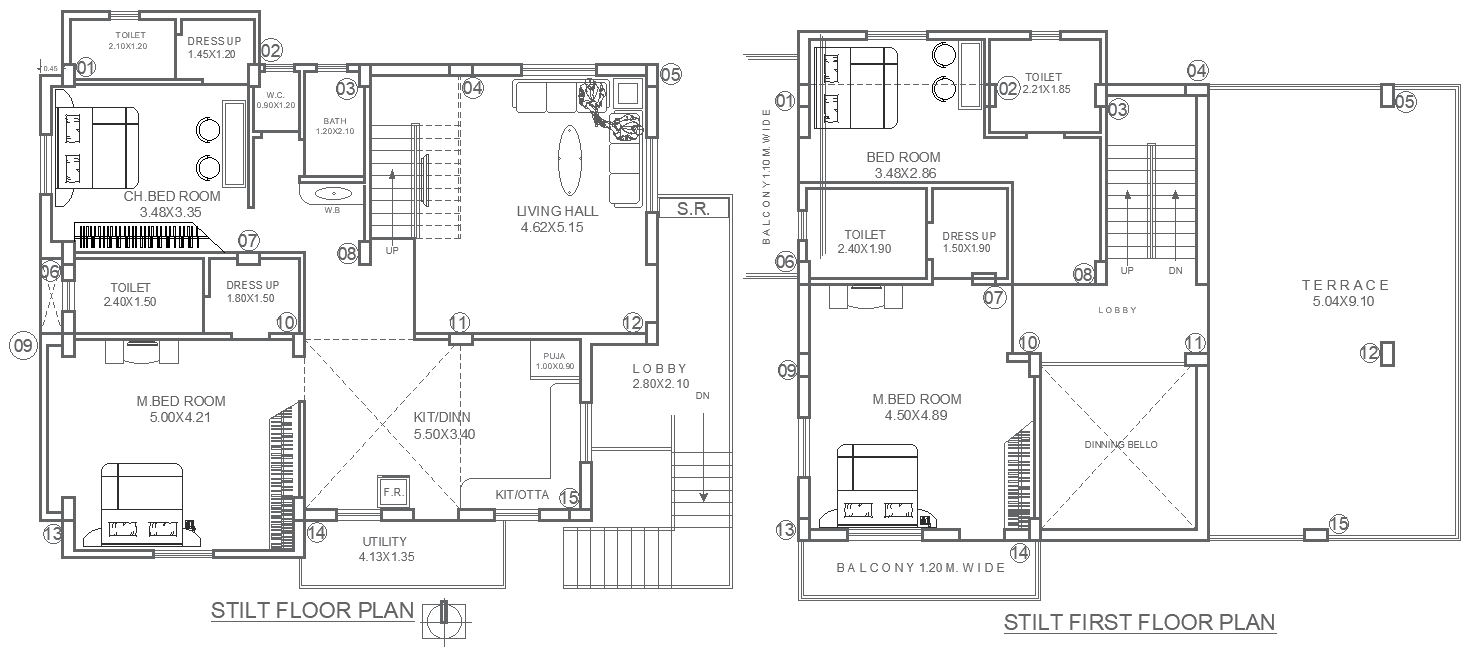12.96mx10.10m Stilt and 1 Floor House Plan Design DWG File
Description
Explore this 12.96m x 10.10m stilt and first-floor house plan, offering a blend of functionality and style. This detailed layout includes spacious bedrooms, modern bathrooms, a functional kitchen, and an elegant dining area. A comfortable lobby, dressing area, and private terrace provide space and convenience, while balconies add outdoor enjoyment. Perfect for families, this layout emphasizes comfort and modern living. The AutoCAD DWG file included offers precise measurements, allowing for an accurate and streamlined planning experience to bring your dream home to life.

Uploaded by:
Eiz
Luna
