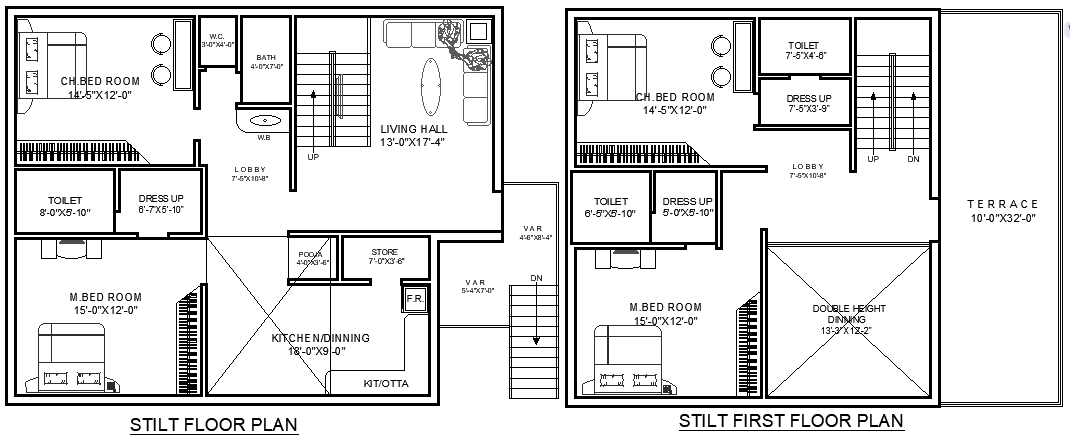12.95mx10.10m First Floor Residential House Plan DWG File
Description
Explore a thoughtfully designed 12.95m x 10.10m first-floor house plan, perfect for comfortable family living. This plan includes a spacious bedroom, a well-equipped kitchen, and a cozy dining area, offering a balanced mix of style and functionality. Additional features include a dedicated pooja room for spiritual practices, a convenient store for storage, and a terrace for outdoor relaxation. A dressing area adds convenience, making this layout ideal for modern households. The AutoCAD DWG file provided includes precise measurements and details, simplifying the planning process and helping you bring your vision to life.

Uploaded by:
Eiz
Luna
