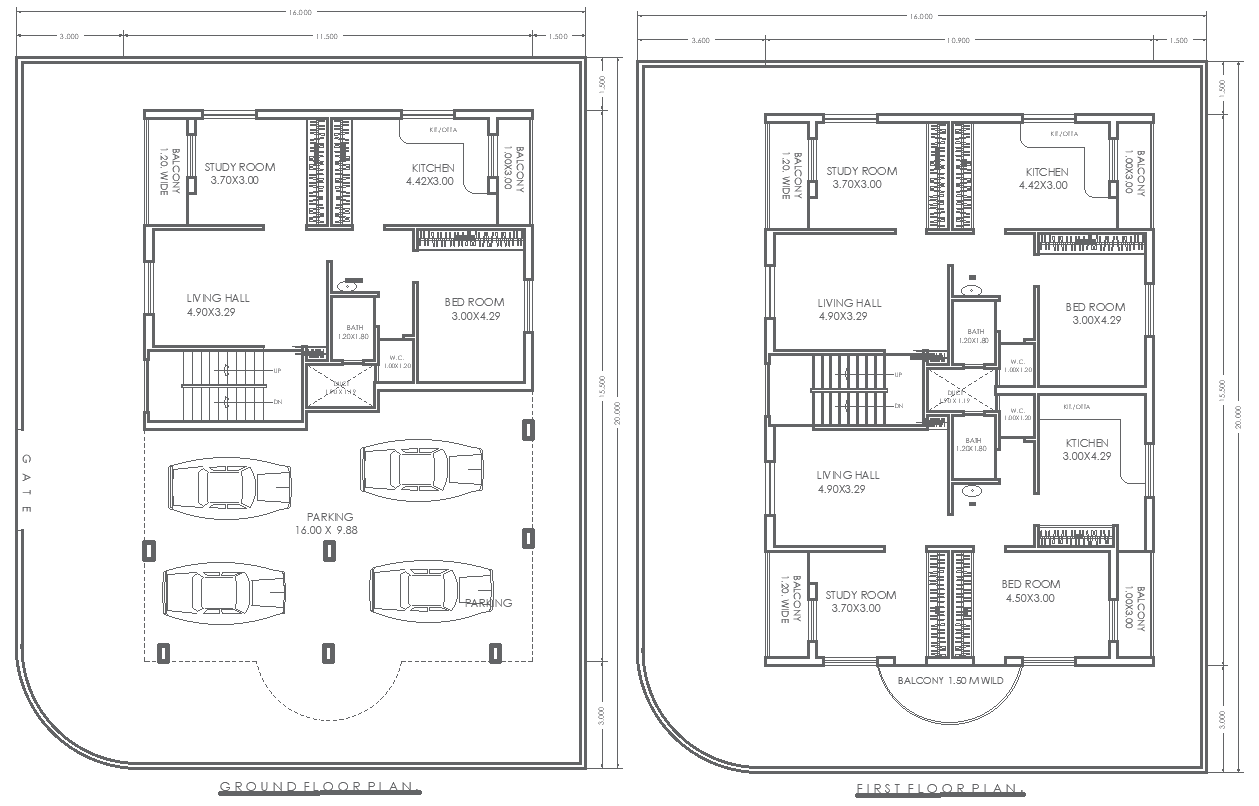AutoCAD 16mx20m House Layout with Two Floor Design
Description
Explore our detailed 16m x 20m ground and first-floor house plan, available in AutoCAD DWG format. This thoughtfully designed layout includes essential features such as bedrooms, bathrooms, a kitchen, and a spacious living area, providing an ideal environment for family living. The plan also incorporates convenient parking, a balcony for relaxation, and an open-to-sky space, ensuring ample natural light and ventilation. Perfect for architects, builders, and homeowners, this DWG file allows for easy modifications to suit your specific needs. Download this professional-grade house plan today and take the first step toward building your dream home with a layout that balances comfort and functionality.

Uploaded by:
Eiz
Luna

