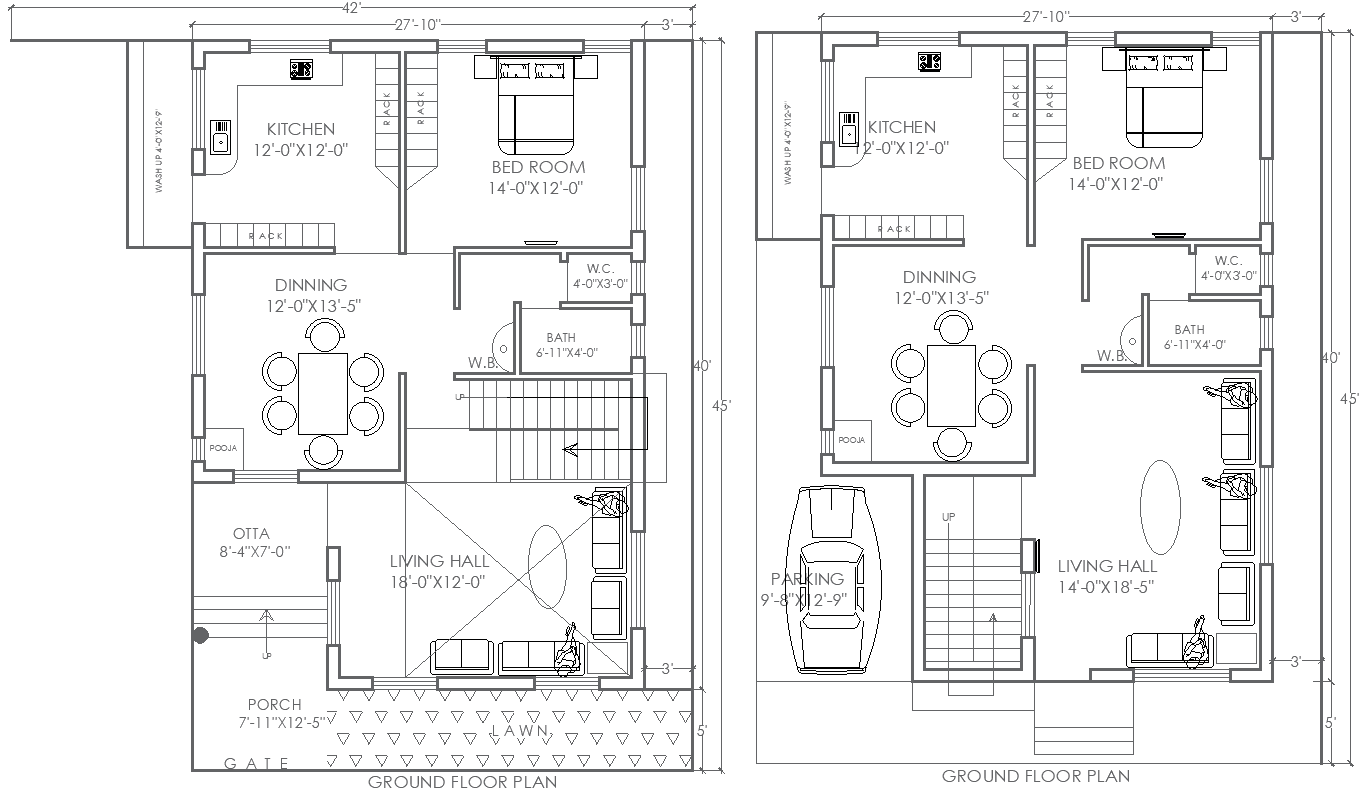27.10x45Feet Ground Floor Two House Plans in AutoCAD File
Description
Explore two unique 1BHK ground floor house plans, each optimized for a 27.10x45 feet layout. These plans feature essential living spaces, including a well-designed bedroom, bathroom, kitchen, and living hall. Outdoor areas such as the lawn and dedicated parking space add extra functionality, while detailed staircase plans provide flexibility for future expansion. Perfect for small families or compact housing solutions, these AutoCAD DWG files offer comprehensive layouts and details to support efficient design and construction. Downloadable for use by architects, designers, and homeowners, these plans provide a versatile, ready-to-build solution.

Uploaded by:
Eiz
Luna
