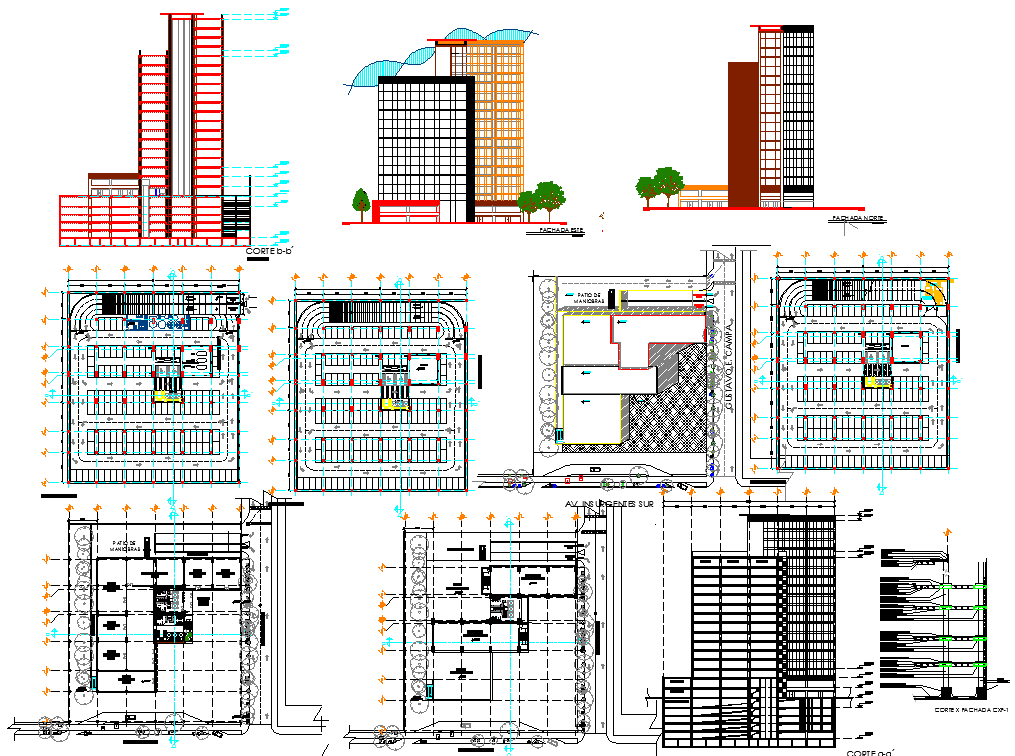Trade Building Project Drawing autocad file
Description
Trade Building Project Drawing dwg file.
The architecture structure plan, construction plan, foundation plan, beam detail, section plan and elevation design of Trade Building Project.
Uploaded by:

