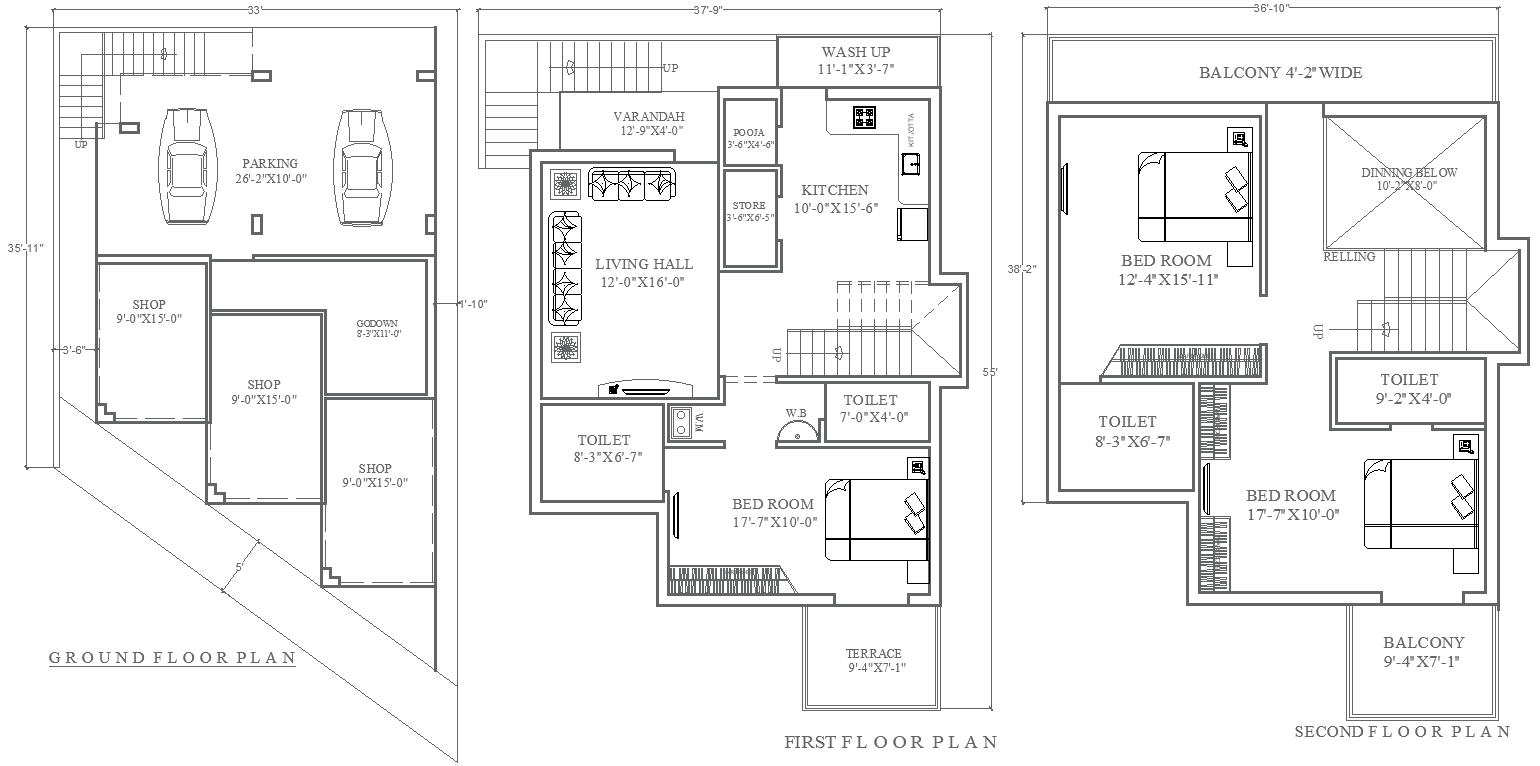37.9ftx55ft Three Floor House and Shop Plan Design DWG File
Description
Explore this 37.9ft x 55ft three-floor house and shop plan design, available as an AutoCAD DWG file. This multi-purpose layout includes essential spaces such as parking, a godown, a bathroom, a kitchen, a bedroom, a living hall, and a terrace. Additional features like a balcony, verandah, and terrace enhance functionality and aesthetics, making this layout ideal for both residential and commercial use. With accurate measurements and details, this DWG file is a valuable resource for architects, designers, and builders looking to create versatile, mixed-use spaces.

Uploaded by:
Eiz
Luna
