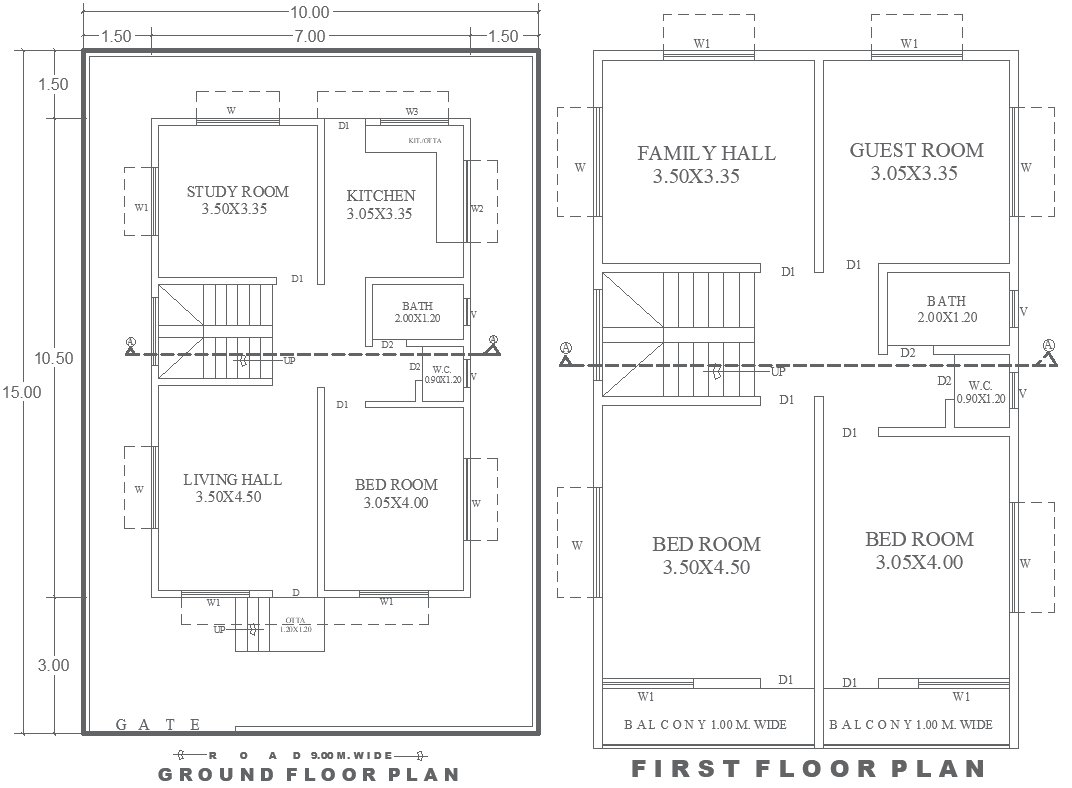10mx15m Two Floor House Plan Design in AutoCAD DWG File
Description
Discover a 10m x 15m house plan with both ground and first-floor layouts, available in an AutoCAD DWG file for convenient customization. This design includes essential rooms like bathrooms, kitchens, bedrooms, living halls, study rooms, family halls, guest rooms, and balconies, along with detailed window and stair information. Ideal for families, this layout optimizes space and functionality, creating a balanced home environment. Perfect for architects and homeowners looking for a detailed, modern house plan. Download the AutoCAD DWG file to bring this design to life.

Uploaded by:
Eiz
Luna
