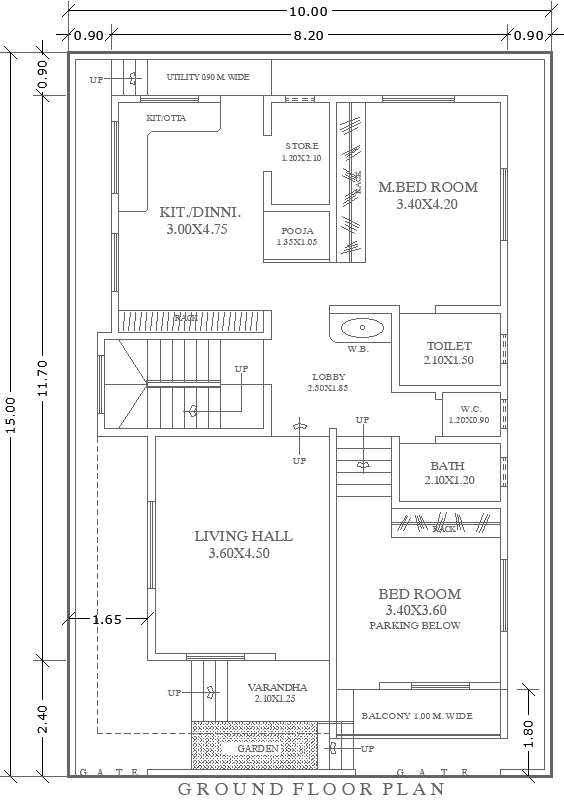10mx15m 2BHK Ground Floor House Plan in AutoCAD DWG File
Description
Discover a 10m x 15m 2BHK ground floor house plan designed for comfort and functionality, available in an AutoCAD DWG file. This layout includes two bedrooms, bathrooms, a kitchen, a living hall, dining area, verandah, puja room, store room, balcony, and a garden space. Perfect for architects, builders, and homeowners, this design ensures efficient use of space with a blend of style and convenience. Download the DWG file to start building a balanced and aesthetically pleasing home.

Uploaded by:
Eiz
Luna

