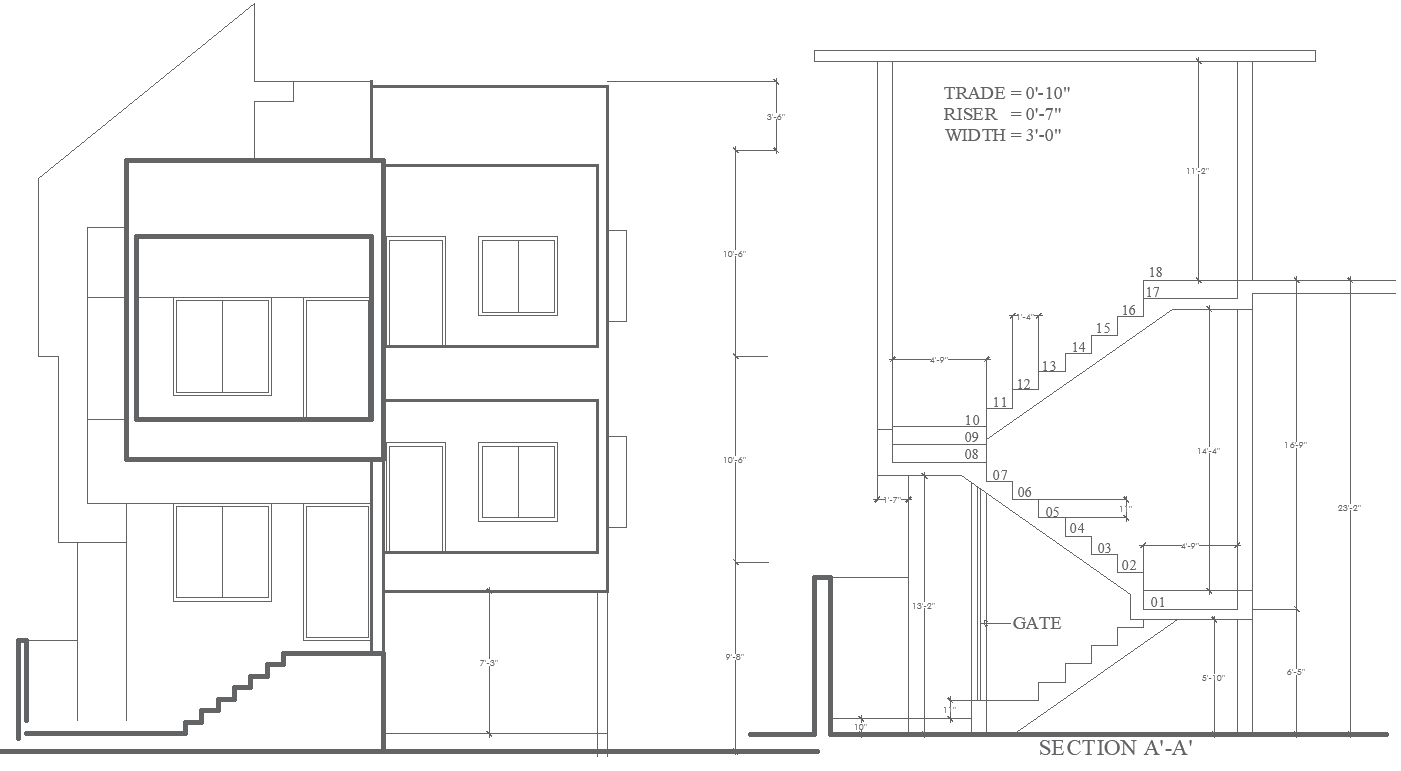Bungalow Elevation and Staircase Section Layout Details AutoCAD DWG
Description
Explore a comprehensive AutoCAD DWG file showcasing details of the bungalow elevation and staircase section layout. This file includes precise specifications for gate design, tread, riser, and width, providing essential architectural insights for a modern bungalow. Ideal for architects, builders, and designers, this layout ensures a safe and functional staircase design while enhancing the aesthetic appeal of the bungalow's exterior. Download this DWG file for a ready-to-use layout with all critical measurements and details.

Uploaded by:
Eiz
Luna
