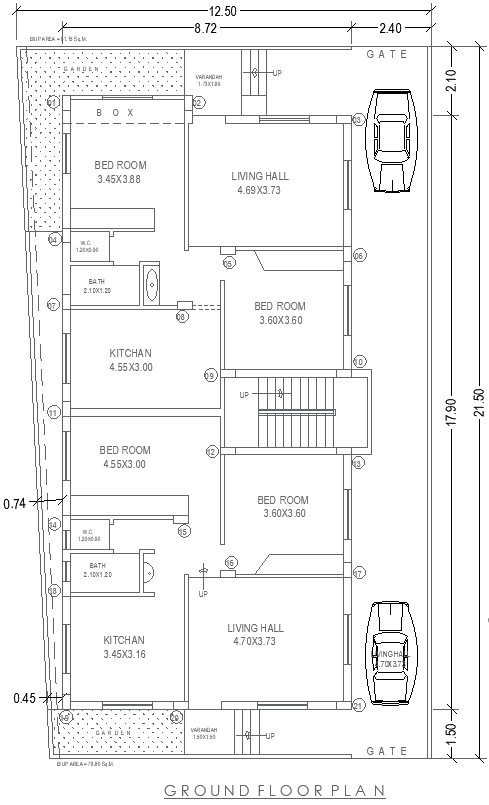12.50mx21.50m Ground Floor House Plan DWG Layout
Description
Explore a 12.50m x 21.50m modern ground floor house plan, available as an AutoCAD DWG file. This layout includes essential spaces like bedrooms, bathrooms, a kitchen, and a living area, along with garden and parking spaces. Stair details are also included, providing a complete layout for a functional and stylish modern home. Ideal for architects, builders, and homeowners, this plan ensures efficient space utilization and contemporary design elements. Download the DWG file for a ready-to-use house plan.

Uploaded by:
Eiz
Luna
