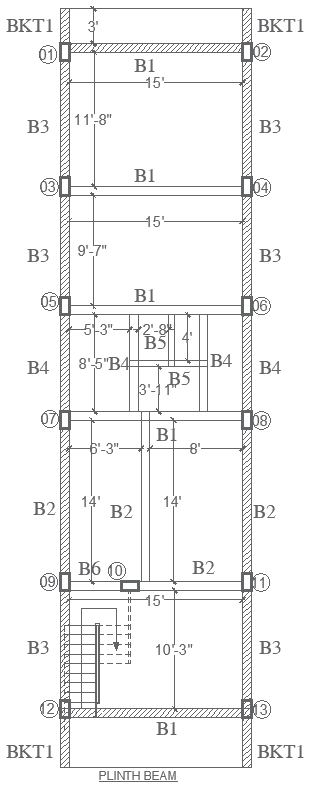Plinth Beam Layout Details – AUTOCAD DWG File
Description
Get detailed plinth beam layout designs with this comprehensive AUTOCAD DWG file. It includes precise structural details for plinth beams, showcasing their dimensions, placement, and load-bearing capabilities. This file is perfect for architects, engineers, and construction professionals looking to understand and implement the essential foundation element of a building. Whether you’re designing residential or commercial structures, this plinth beam layout provides accurate technical drawings to ensure stability and structural integrity. Ideal for use in construction projects requiring clear and precise planning of plinth beam placement.

Uploaded by:
Eiz
Luna
