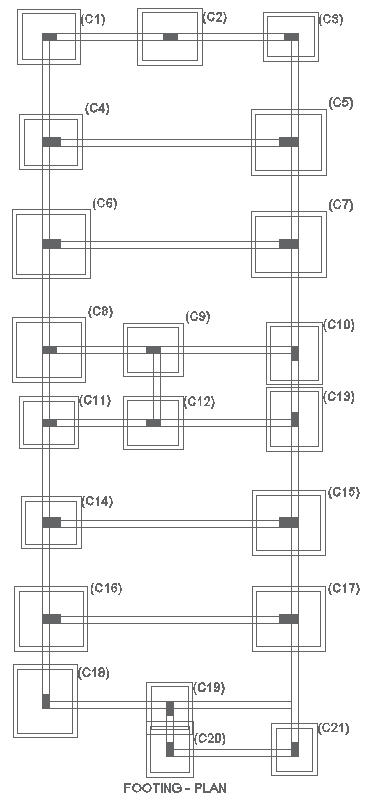Footing Layout Plan Details – AUTOCAD DWG File
Description
Access a detailed footing layout plan in an AUTOCAD DWG file, offering essential structural details for building foundations. This layout includes precise positioning, dimensions, and specifications of footings, ensuring stability and load-bearing capacity for residential or commercial structures. Ideal for architects, engineers, and builders, this file provides the necessary information for planning, designing, and implementing a secure foundation. Use this DWG file to enhance accuracy and efficiency in construction projects, supporting safe and stable building practices.

Uploaded by:
Eiz
Luna
