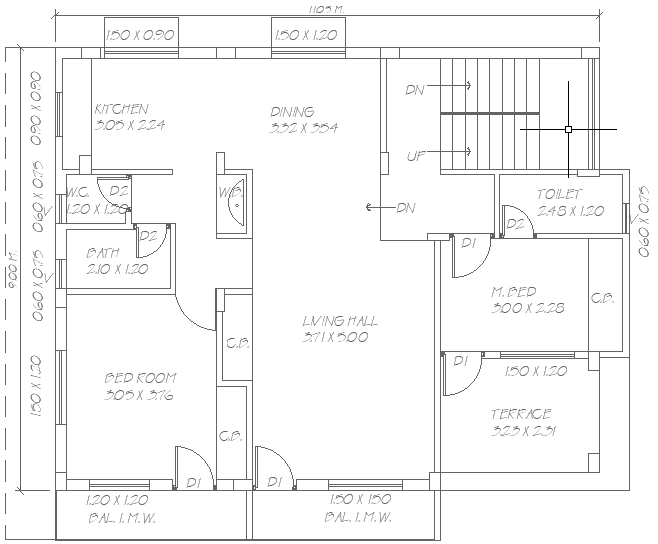11.5mx9m 2BHK House Design in AutoCAD DWG Format
Description
This AUTOCAD DWG file features a comprehensive 2BHK house plan layout with dimensions of 11.5m x 9m, designed for compact yet functional living. The floor plan includes essential areas such as two bedrooms, a bathroom, a kitchen, a dining area, and a terrace, ensuring a comfortable and efficient living space. Each room is thoughtfully arranged to maximize space and functionality, making this layout ideal for families, architects, and builders looking for a well-organized residential plan. The design also includes clear specifications for each area, offering a reliable blueprint for construction. Perfect for urban settings, this 2BHK house plan combines convenience with practicality, providing a complete and ready-to-implement layout.

Uploaded by:
Eiz
Luna
