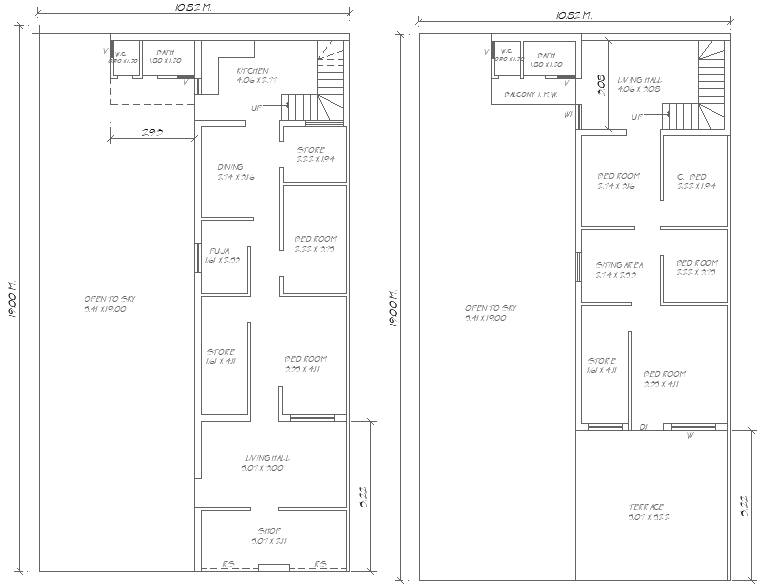10.52mx19m Residential House Plans AutoCAD DWG File
Description
This AUTOCAD DWG file offers two distinct house plan designs, each with dimensions of 10.52m x 19m, catering to versatile living and commercial needs. The layouts include bedrooms, a living hall, an open-to-sky area, a store, a kitchen, a dining area, a pooja room, a shop, a sitting area, a terrace, and a balcony. These dual designs provide flexible solutions, ideal for those looking to maximize space and functionality in residential and mixed-use buildings. Each layout is thoughtfully arranged to ensure comfort, convenience, and efficient space utilization. Perfect for architects, builders, and homeowners, this file delivers detailed blueprints for creating multi-functional homes that blend residential and commercial elements, suited for modern urban lifestyles.

Uploaded by:
Eiz
Luna
