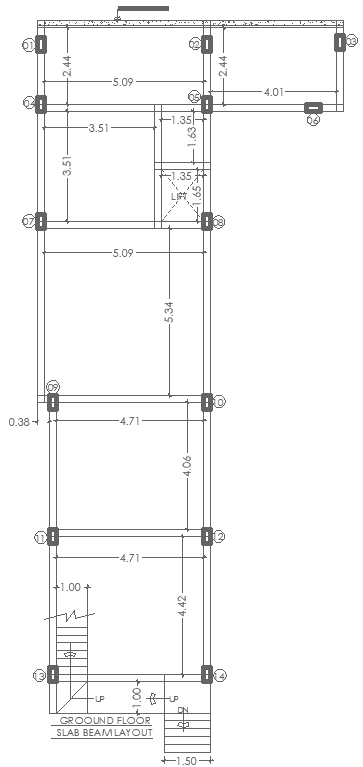Ground Floor Slab Beam Layout Details – AUTOCAD DWG
Description
This AUTOCAD DWG file provides detailed ground floor slab beam layout designs, essential for structural stability in residential or commercial construction. It includes precise measurements and alignment of beams, ensuring balanced load distribution and support for the ground floor slab. Ideal for architects, engineers, and builders, this layout offers clear specifications for beam placement, structural integrity, and foundation support. Designed to enhance accuracy and efficiency in construction projects, this DWG file enables professionals to execute safe and reliable building practices. The file is a valuable resource for planning, analyzing, and implementing ground floor slab beam systems in modern architectural designs.

Uploaded by:
Eiz
Luna
