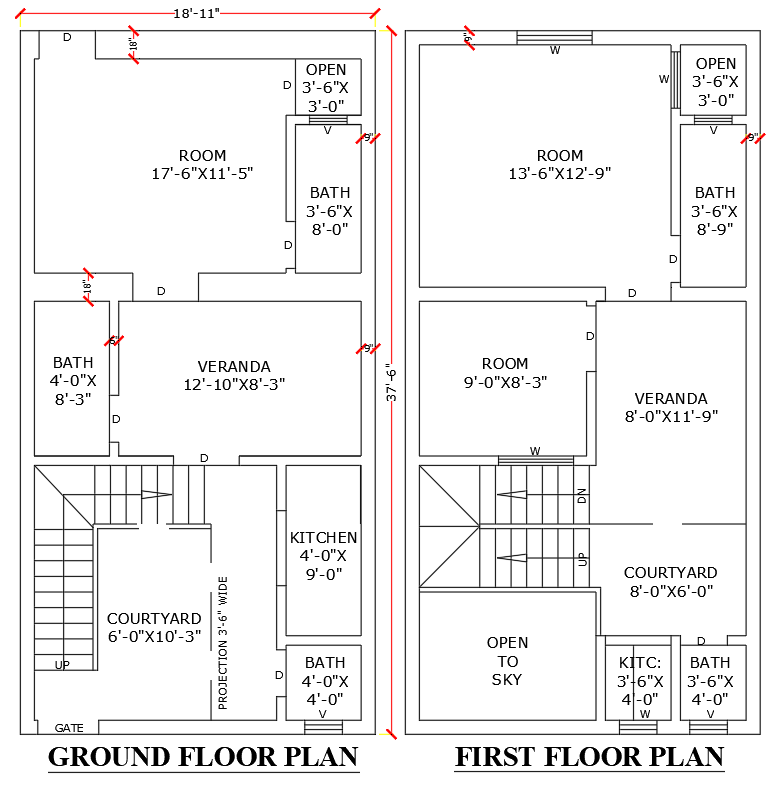18.11ftx37.6ft 3BHK Ground and First Floor House Plan
Description
Explore an efficient 18.11ft x 37.6ft 3BHK house plan design with both ground and first-floor layouts. This thoughtfully crafted design includes three spacious bedrooms, a modern kitchen, a well-designed bathroom, and a central courtyard that brings in natural light. The plan also features an open-to-sky area and a veranda for added outdoor living space. The design comes with an AUTOCAD DWG file for easy customization and building precision. Ideal for families looking for a functional and aesthetically pleasing home on a compact plot, this plan offers comfort and style in every corner. Download now and start planning your dream home.

Uploaded by:
Eiz
Luna
