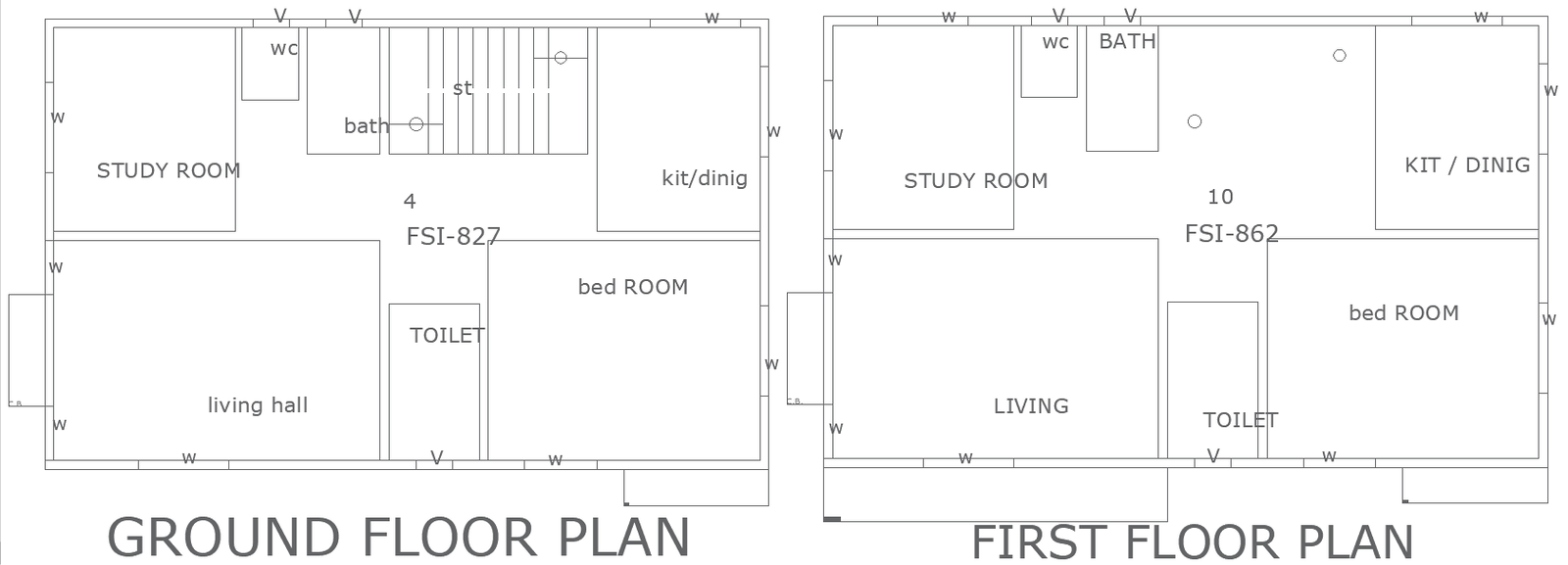12x7.49m house plan DWG with ground and first floors
Description
Explore this detailed 12m x 7.49m ground and first-floor house plan, featuring a thoughtfully designed layout with study rooms, kitchens with dining areas, spacious bedrooms, living halls, and washrooms. Ideal for families or individuals seeking functional yet stylish space, this AutoCAD DWG file offers comprehensive architectural details for your construction needs. Perfect for architects, home builders, and design enthusiasts, this layout ensures comfort and convenience while maximizing space usage. Download the AutoCAD DWG file for a ready-to-use design solution that fits modern living requirements.

Uploaded by:
Eiz
Luna
