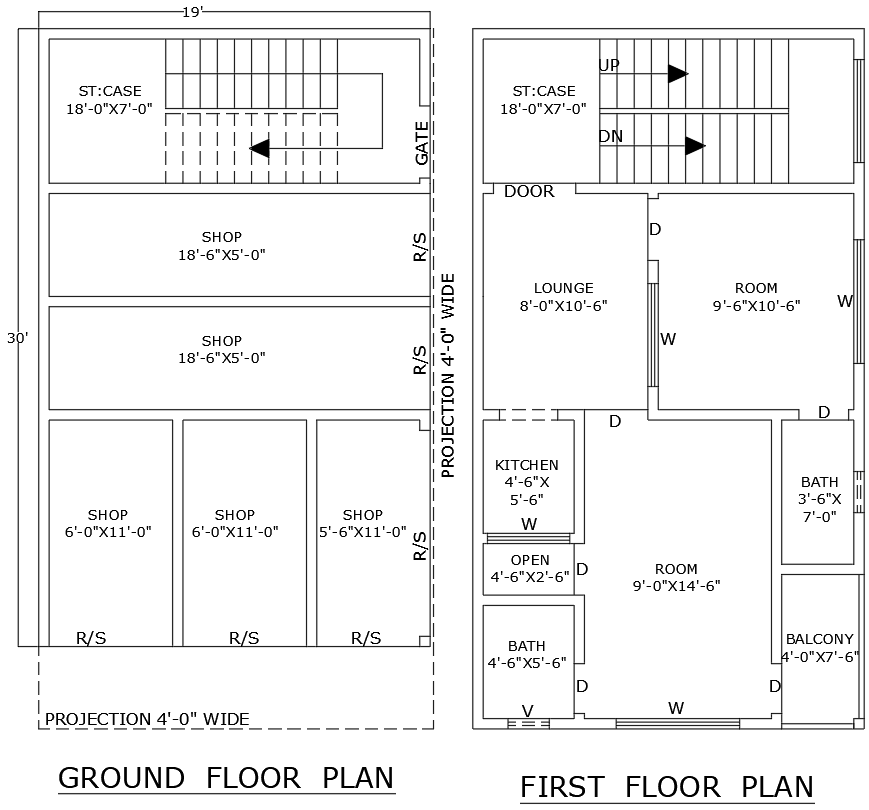19x30ft 2BHK house plan DWG with shop layout design
Description
Unlock the potential of a compact 19ft x 30ft space with our well-designed 2BHK house plan, complete with an integrated shop layout. This AutoCAD DWG file includes comprehensive details such as bedrooms, bathrooms, a modern kitchen, a cozy lounge, and a balcony for enhanced ventilation. The layout also features a dedicated shop area, making it perfect for homeowners looking to combine residential living with business space. The design ensures seamless flow with detailed staircase and passage planning. Download this professional blueprint today to maximize your space efficiently with a blend of living and commercial functionality.

Uploaded by:
Eiz
Luna
