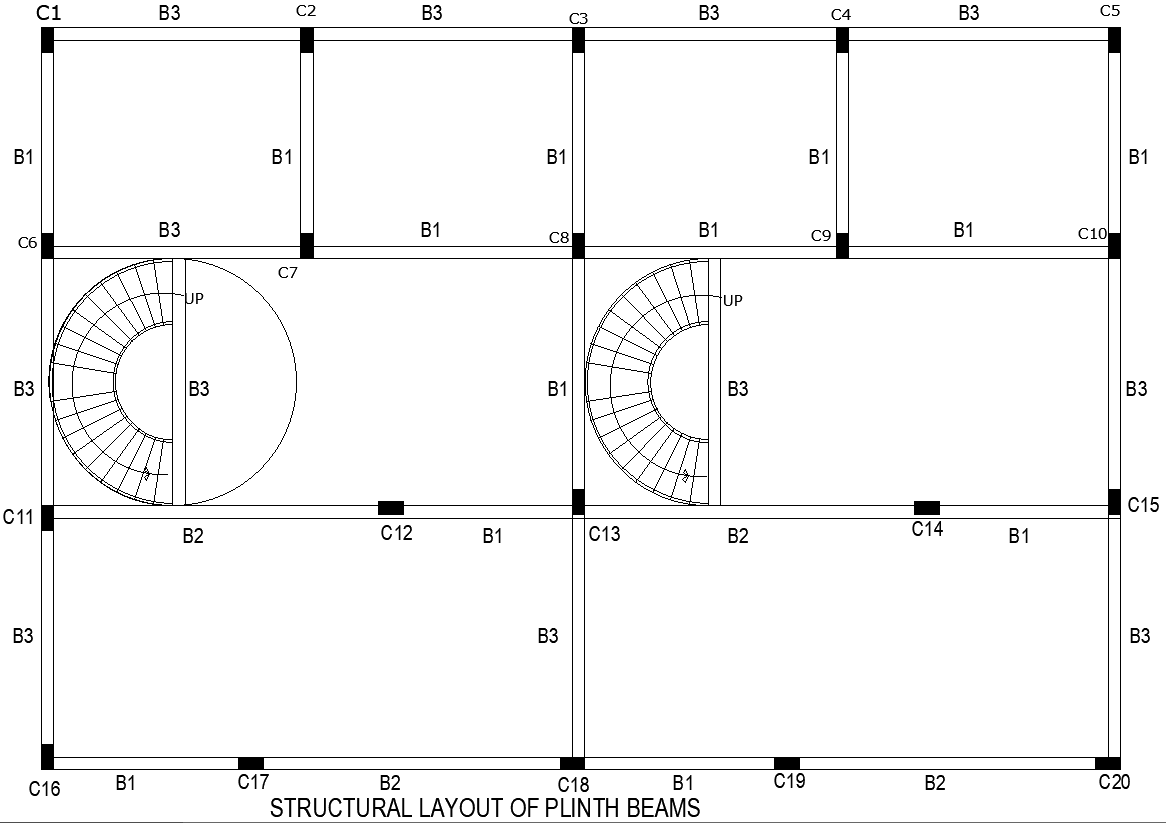Structural of Plinth Beams Layout Plan AutoCAD DWG File
Description
Discover the essential details of the structural layout of plinth beams in construction projects. This comprehensive guide covers AutoCAD DWG files for precise planning and design of plinth beams, ensuring structural integrity and stability. Whether you are an architect, engineer, or construction professional, our collection offers detailed layout files to streamline your projects. With CADBull’s extensive library, accurate construction drawings can be achieved for reliable building foundations. Elevate your project planning with our expertly crafted plinth beam layouts.

Uploaded by:
Eiz
Luna

