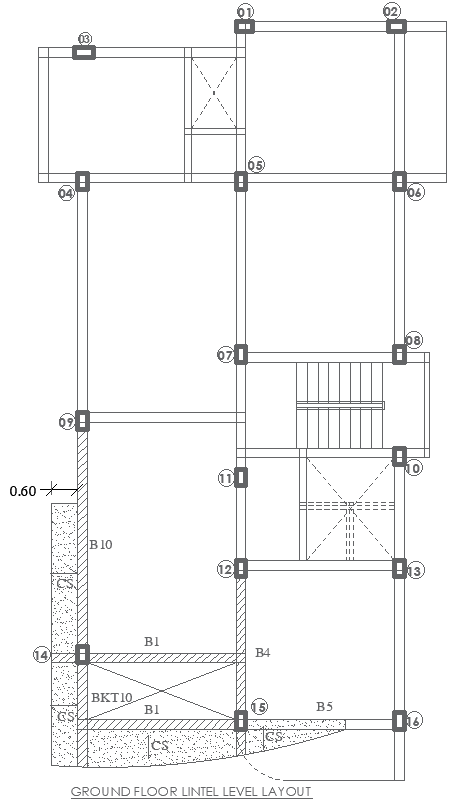Ground Floor Lintel Layout Details AutoCAD DWG Files
Description
Access detailed ground floor lintel layout plans with AutoCAD DWG files. Our comprehensive collection is designed to assist architects, engineers, and construction professionals in creating structurally sound and efficient building projects. These files offer precise details on lintel placement, ensuring optimal load distribution and stability for ground floor structures. Whether you’re working on residential or commercial projects, our expertly crafted layouts simplify the design process, helping you achieve accurate and efficient construction outcomes. Enhance your projects with reliable lintel layout files for robust structural integrity.

Uploaded by:
Eiz
Luna
