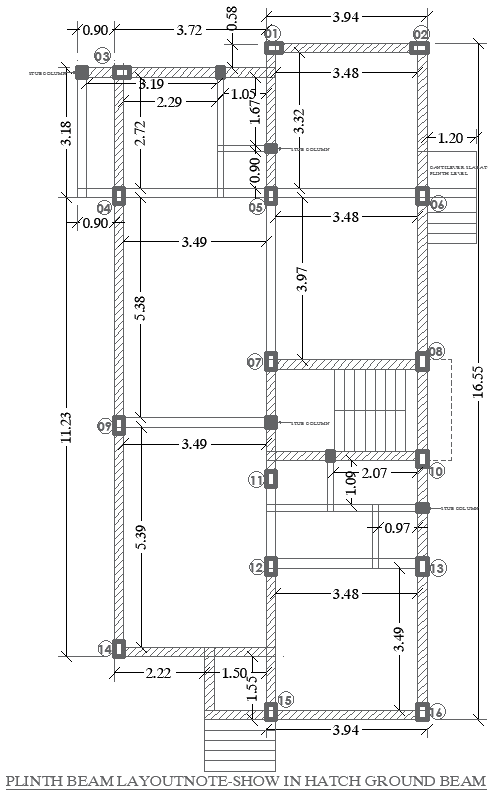Ground Floor Plinth Beam Layout Details AutoCAD DWG Files
Description
Explore precise ground floor plinth beam layout details with AutoCAD DWG files available on CADBull. These expertly designed plans offer comprehensive details for architects, engineers, and construction professionals, ensuring robust foundation support and structural stability. Ideal for residential, commercial, and industrial projects, our files help streamline construction processes by providing accurate layouts for plinth beams. With a focus on enhancing load distribution and durability, CADBull’s layout files ensure that your building project is grounded on a solid foundation. Optimize your construction workflow with these high-quality design files for efficient planning

Uploaded by:
Eiz
Luna
