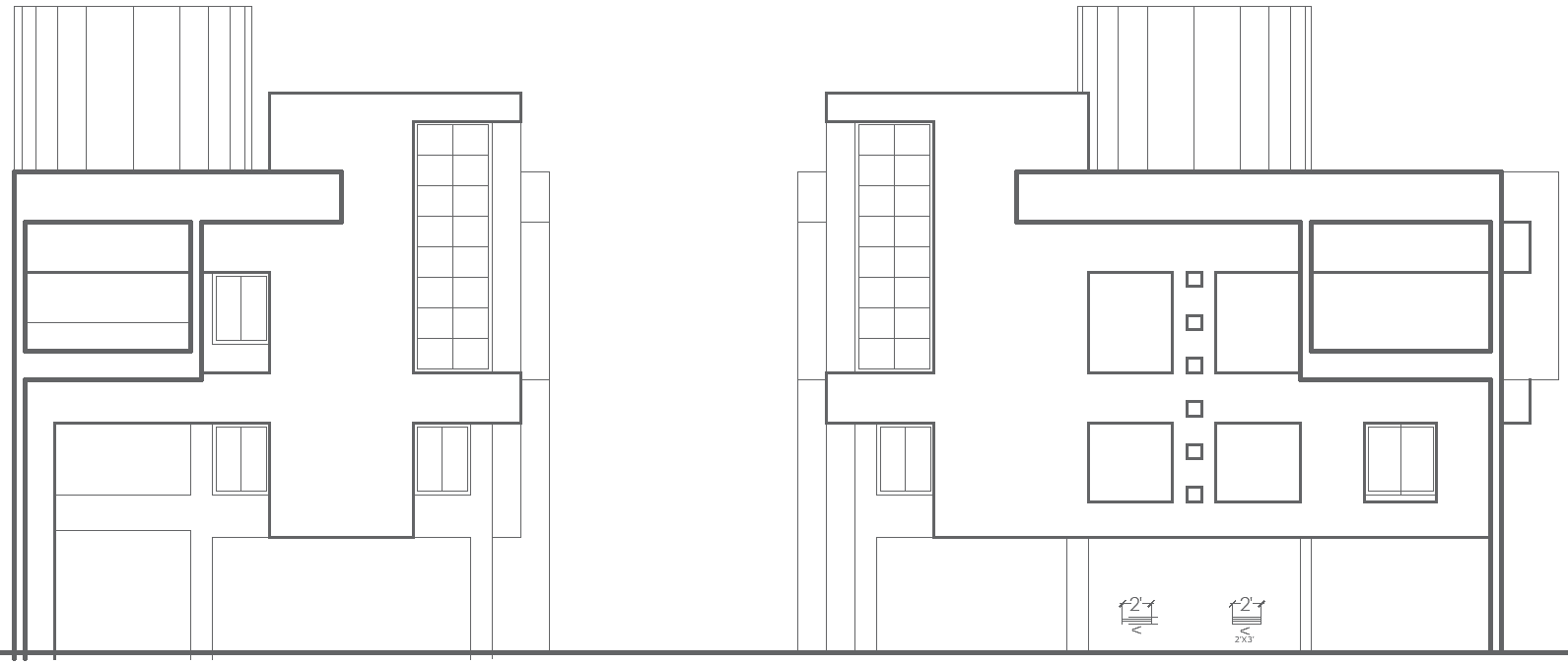Modern house front elevation layout in AutoCAD DWG file
Description
Download a sleek and stylish modern house front elevation layout design in AutoCAD DWG format. This detailed plan showcases a contemporary facade with clean lines, large windows, and balanced geometric shapes that emphasize modern aesthetics. Ideal for architects, builders, and designers, this DWG file provides essential structural details to aid in the construction and visualization process. The layout is crafted to highlight the front elevation's unique design features, helping users understand the structural elements and aesthetics that bring this modern home to life. This AutoCAD DWG file serves as a valuable resource for those looking to create a home that combines functionality with an elegant appearance. Whether you're planning a new build or renovating, this front elevation layout offers the inspiration and detail needed to guide your project.

Uploaded by:
Eiz
Luna

