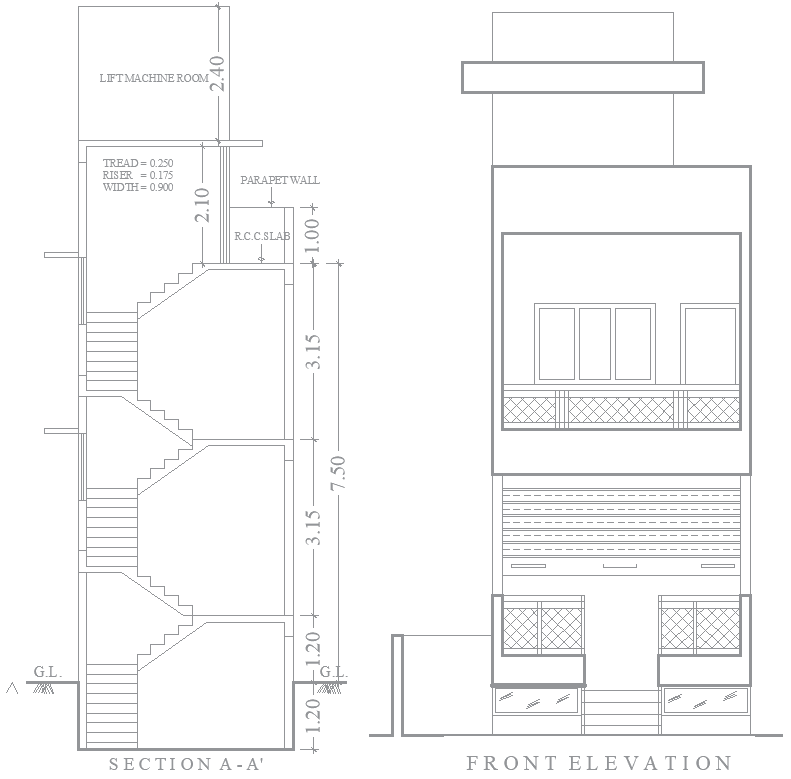House front elevation and staircase section in DWG file
Description
Download a comprehensive AutoCAD DWG file featuring a house front elevation design alongside a staircase section plan. This architectural layout includes detailed measurements for tread and riser dimensions, lift machine room specifications, and parapet wall details. The plan ensures precise construction with a focus on both functional and aesthetic elements. Perfect for architects, engineers, and builders, this file provides all the necessary details to streamline your residential or commercial project. Elevate your architectural designs with this ready-to-use DWG file to ensure accurate implementation and efficient project execution.

Uploaded by:
Eiz
Luna

