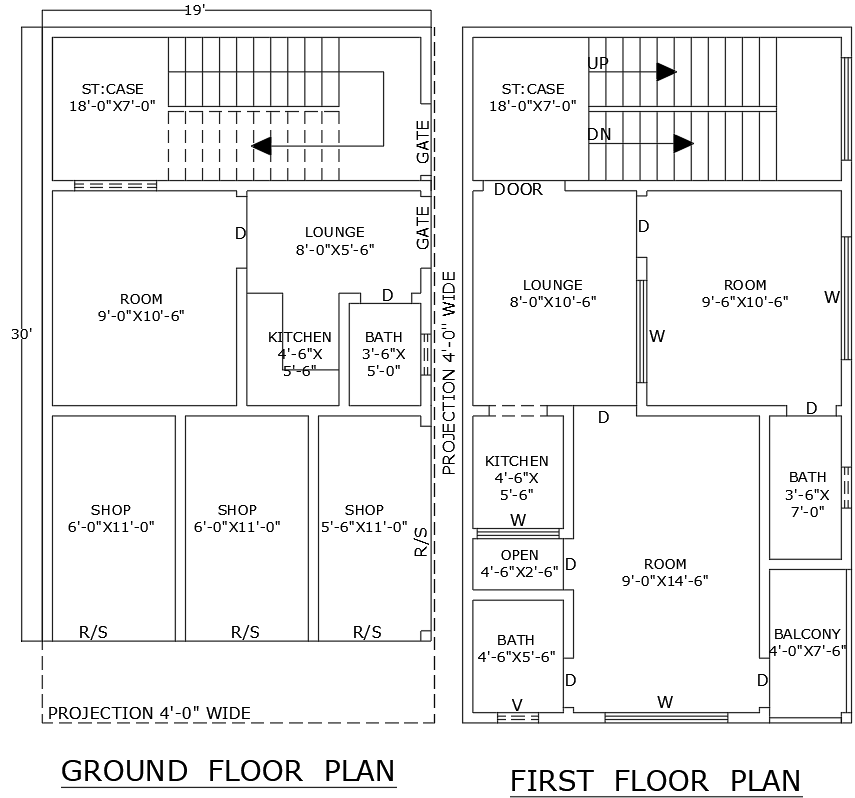19mx30m 3BHK house shop combo layout in DWG format
Description
Discover a versatile 19m x 30m AutoCAD DWG design that includes both residential and commercial spaces. This plan features a 3BHK house layout with spacious bedrooms, attached bathrooms, a modern kitchen, a comfortable lounge, and balconies. The design also incorporates a shop on the ground floor, making it ideal for mixed-use buildings. Additionally, it includes areas like an open-to-sky space for natural light and ventilation. The plan covers both ground and first-floor layouts, ensuring optimal space utilization. Perfect for architects, builders, and homeowners seeking efficient designs for residential properties with commercial potential.

Uploaded by:
Eiz
Luna
