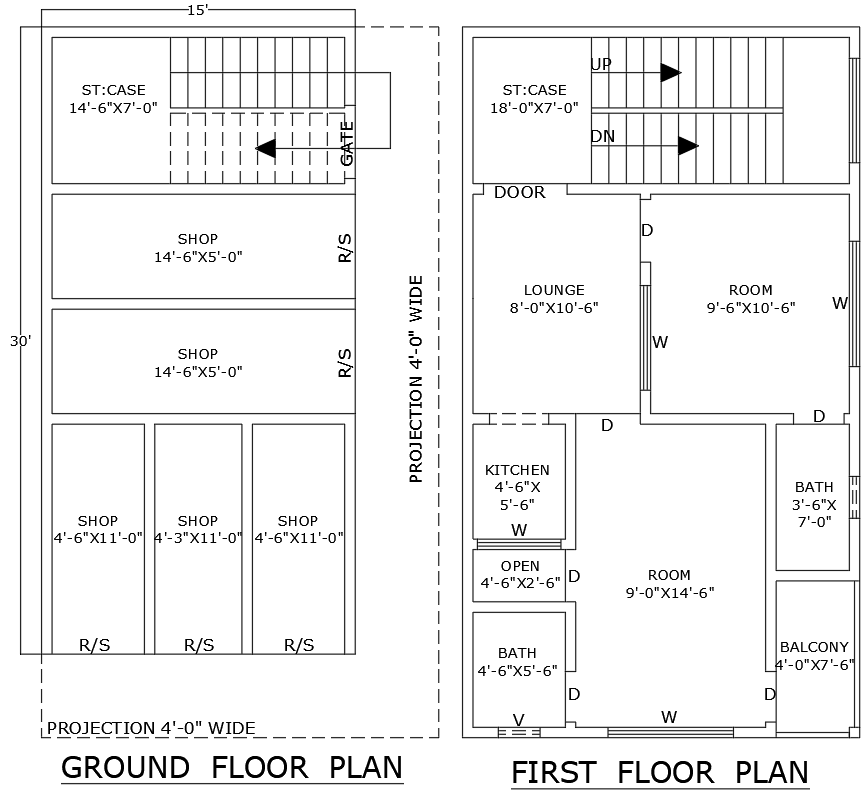15x30ft DWG shop plan with 2BHK first floor house design
Description
Explore a 15ft x 30ft ground floor shop plan with a first-floor 2BHK house plan, featuring a lounge, bedrooms, bathrooms, kitchen, and balcony. This design is a versatile solution for mixed-use spaces, offering both commercial and residential areas. The ground floor accommodates a shop for business purposes, while the first floor provides a comfortable 2BHK house with all the essential amenities. The AUTOCAD DWG file included ensures accurate, detailed drawings, making it easy for architects and builders to implement the plan. Ideal for anyone looking to create a practical space with a commercial and residential mix, this design provides an excellent balance of functionality and comfort.

Uploaded by:
Eiz
Luna
