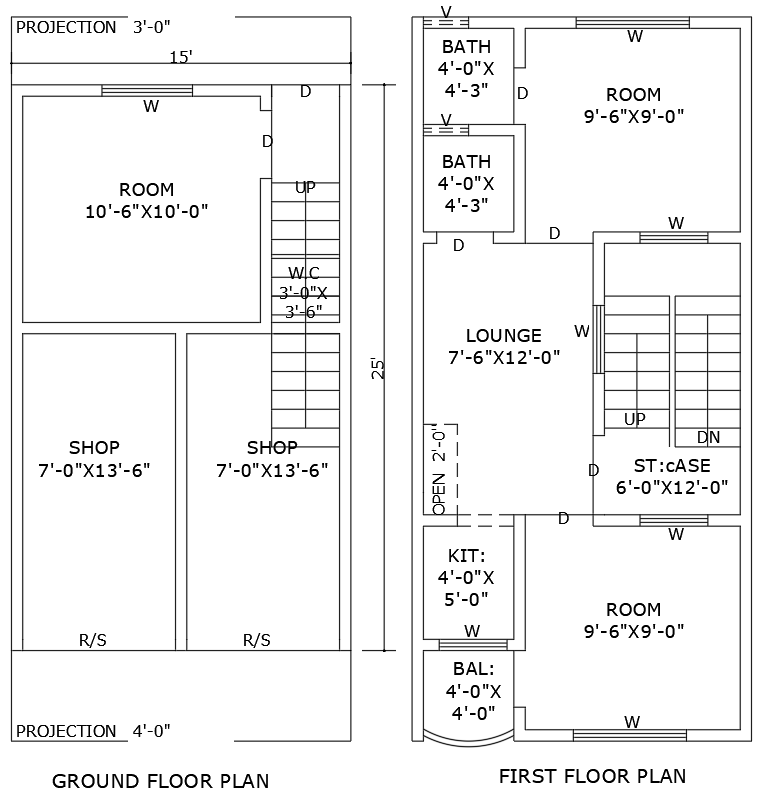15mx25m 3BHK house and shop plan DWG floor design
Description
Explore a 15m x 25m house and shop plan design, featuring a 3BHK layout with a ground and first-floor plan. The design includes spacious bedrooms, bathrooms, a kitchen, a lounge, and a balcony. The ground floor is dedicated to a shop, providing a perfect solution for mixed-use buildings. The first floor offers comfortable living spaces with all the necessary amenities. The detailed AUTOCAD DWG file is included for easy construction and accurate planning, ideal for architects and builders. This house and shop design offers the perfect balance of residential comfort and commercial functionality, making it a great option for urban projects.

Uploaded by:
Eiz
Luna
