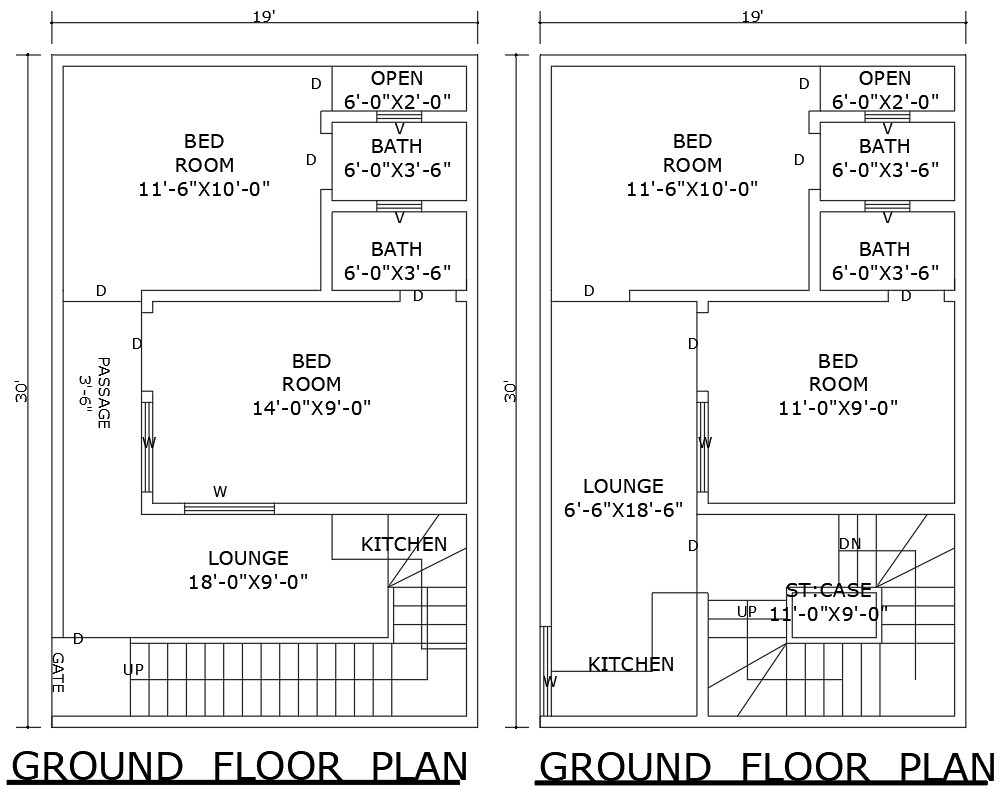19x30ft 2BHK two ground floor house plans in DWG format
Description
Explore this compact 19ft x 30ft 2BHK ground floor house plan, perfect for modern living. The design includes spacious bedrooms, a well-organized kitchen, a lounge area, and a bathroom. The layout also incorporates an open-to-sky space, offering a touch of nature and light. Whether you're planning to build your dream home or need a blueprint for a new construction, this AutoCAD DWG file offers all the details you need for a practical and comfortable living space. Download the file now and start your project with ease.

Uploaded by:
Eiz
Luna
