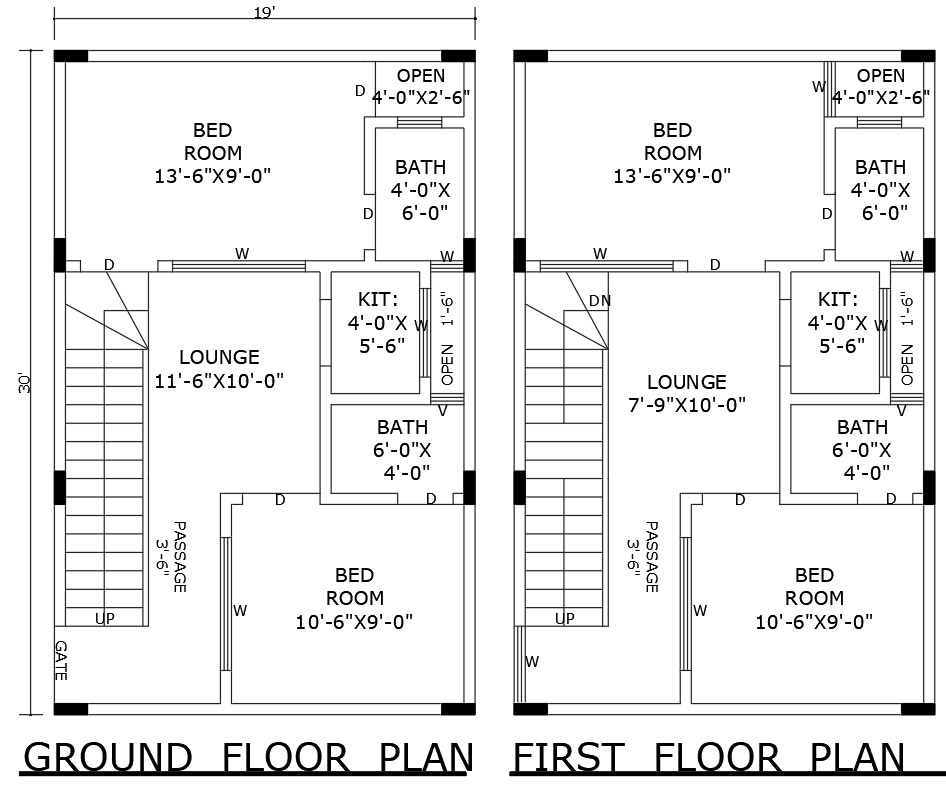19x30ft 4BHK house plan DWG with ground first floor file
Description
This 19ft x 30ft ground and first floor 4BHK house plan offers a perfect combination of functionality and modern living. The design features four spacious bedrooms, a cozy lounge, a kitchen, bathrooms, and a passage area, all organized for easy movement and comfort. The open-to-sky space adds a touch of natural light and air, making the design even more appealing. Ideal for medium-sized families, this AutoCAD DWG file includes every detail, from room layouts to precise measurements. Download now and bring your vision of a perfect home to life with this detailed 4BHK house plan.

Uploaded by:
Eiz
Luna
