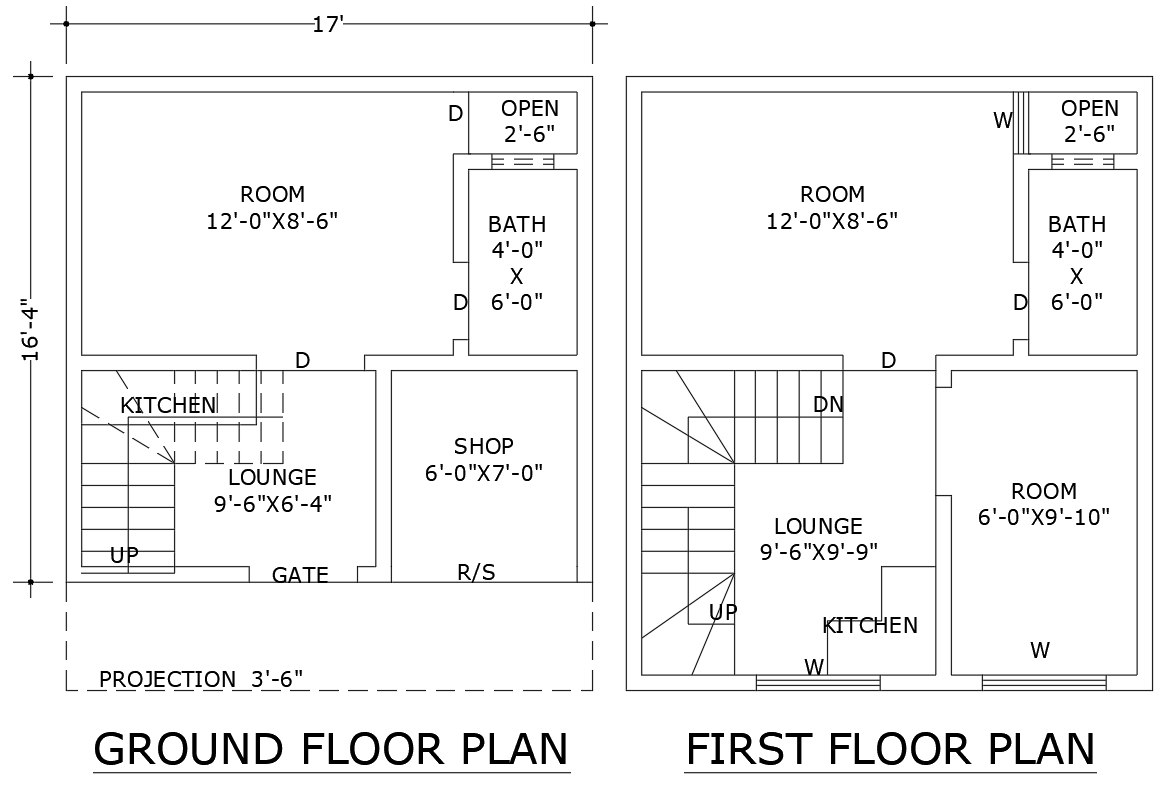17x16.4 ft 3BHK house with shop layout DWG floor design
Description
This 17ft x 16.4ft 3BHK house plan features a thoughtful design, combining living space with a shop layout on the ground and first floors. The plan includes three bedrooms, a lounge area, a kitchen, a bathroom, and a convenient open-to-sky space for natural light and ventilation. The ground floor is designed to accommodate a shop while the first floor is dedicated to residential areas. Perfect for those looking to combine home and business, this AutoCAD DWG file includes all detailed layouts, measurements, and room designs. Download now to begin your construction project with this unique and functional plan.

Uploaded by:
Eiz
Luna

